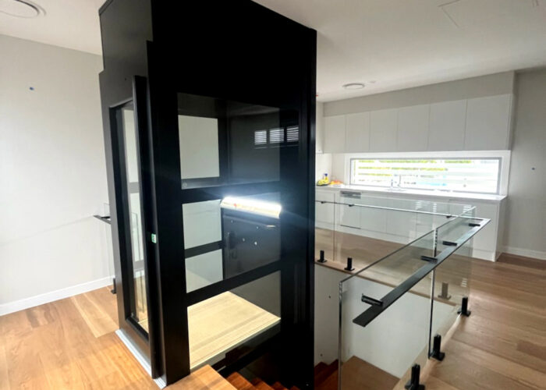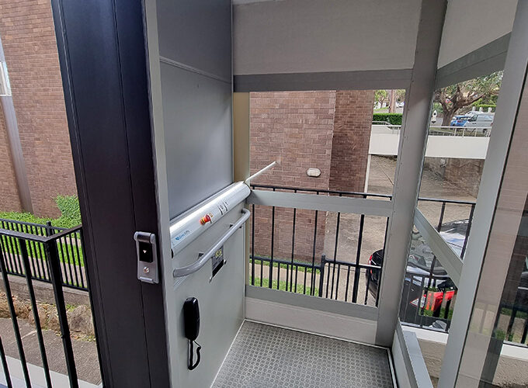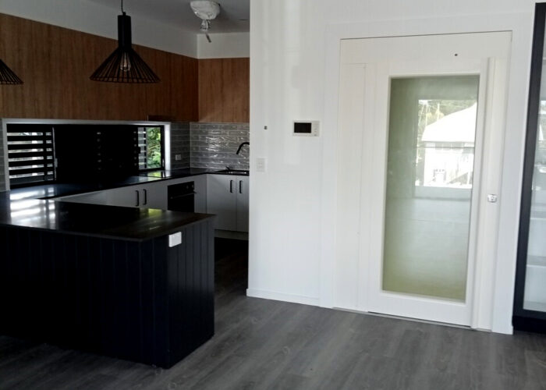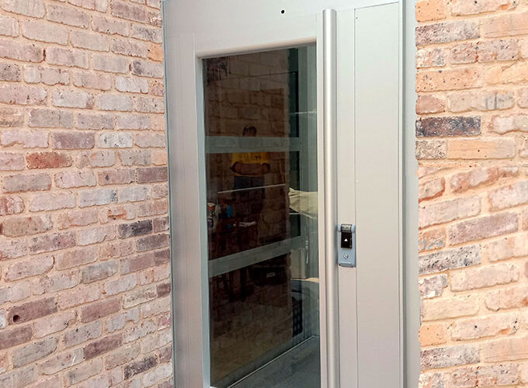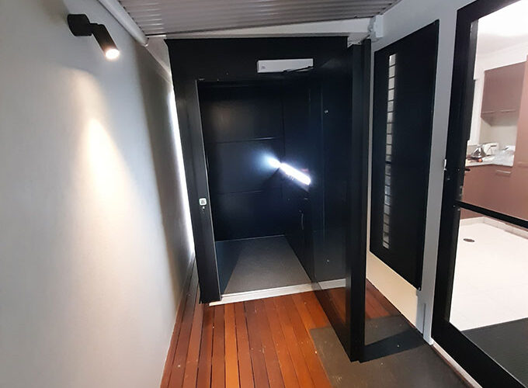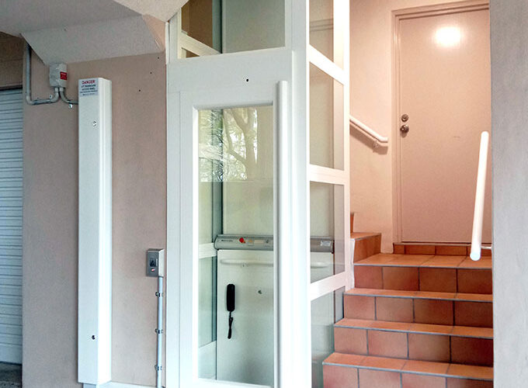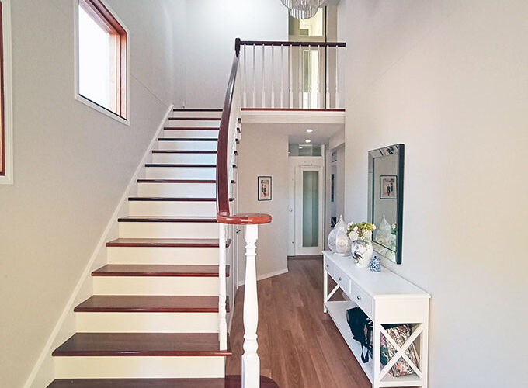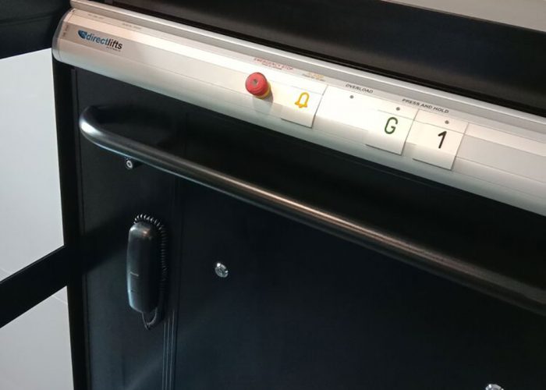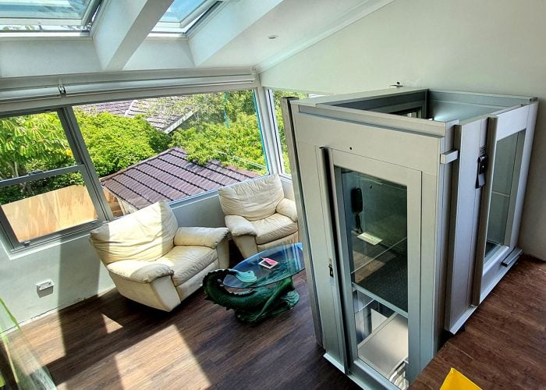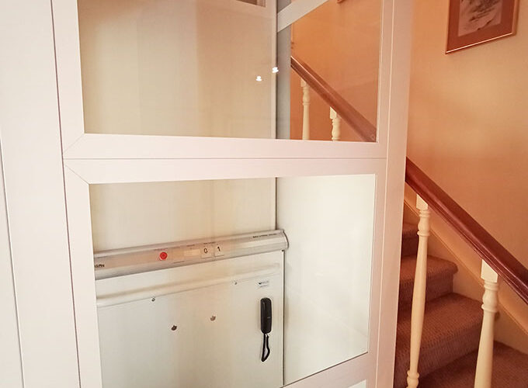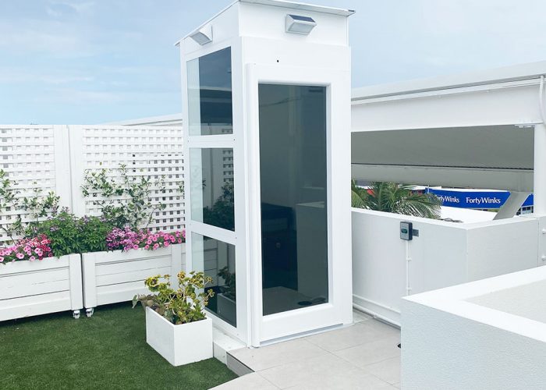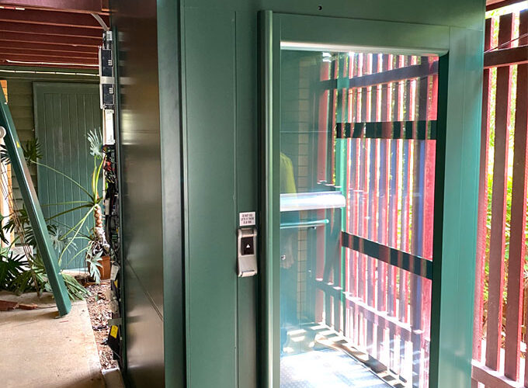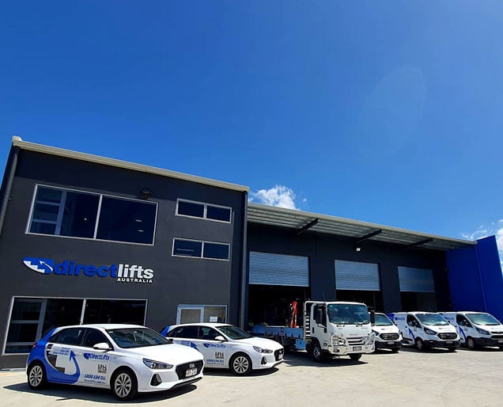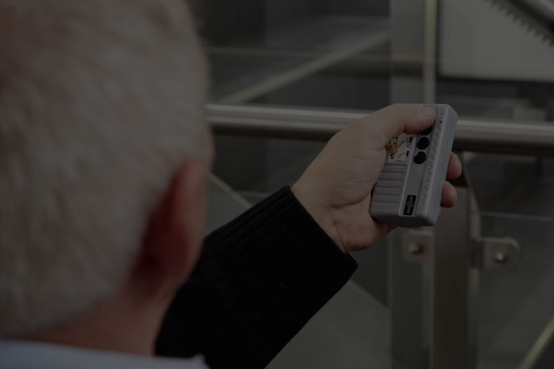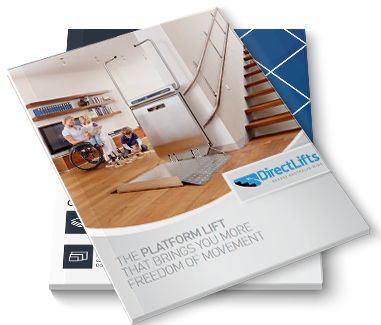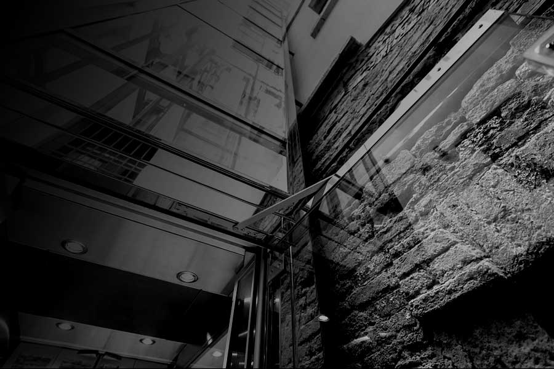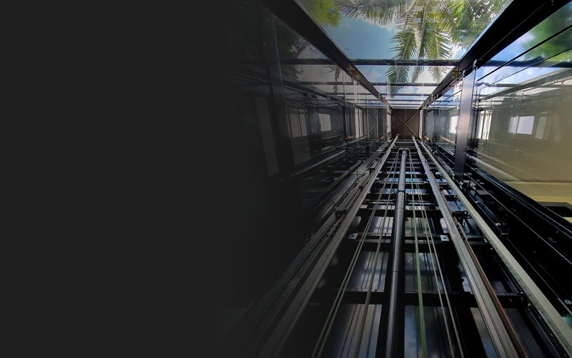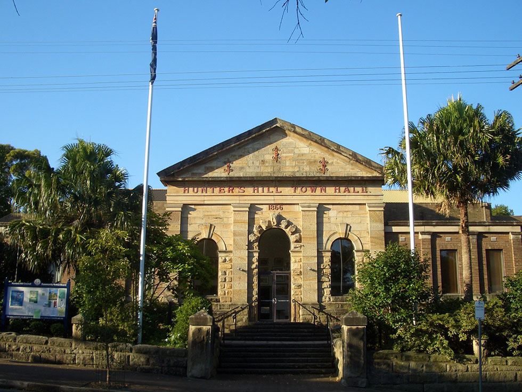
Hunter Hill’s Council in New South Wales Installs Commercial Lift
This case study will discuss the installation of a new commercial lift for Hunter Hills Council in New South Wales. The council was looking for an affordable lift that would be able to carry 3-5 passengers that can accommodate wheelchair users, seniors and people who are bringing heavy objects.
This flex-e lift is perfect because it can travel up to 4 meters high, has a wide area for people to enter and exit the lifts, and has all the safety features that you need when installing elevators in commercial buildings.
We will discuss all the features that make this lift a great choice for Hunter Hills Council.
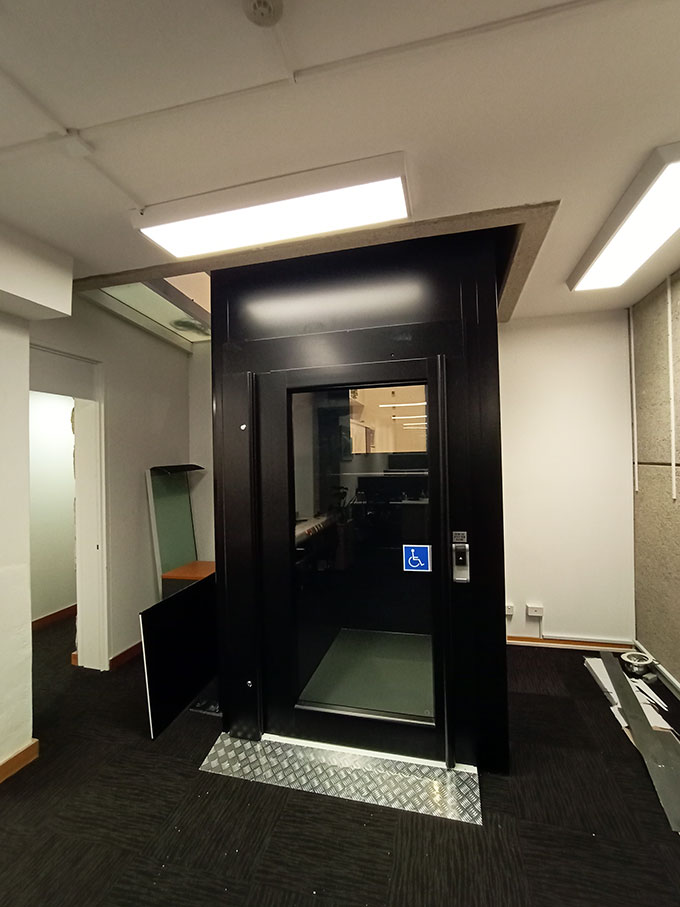
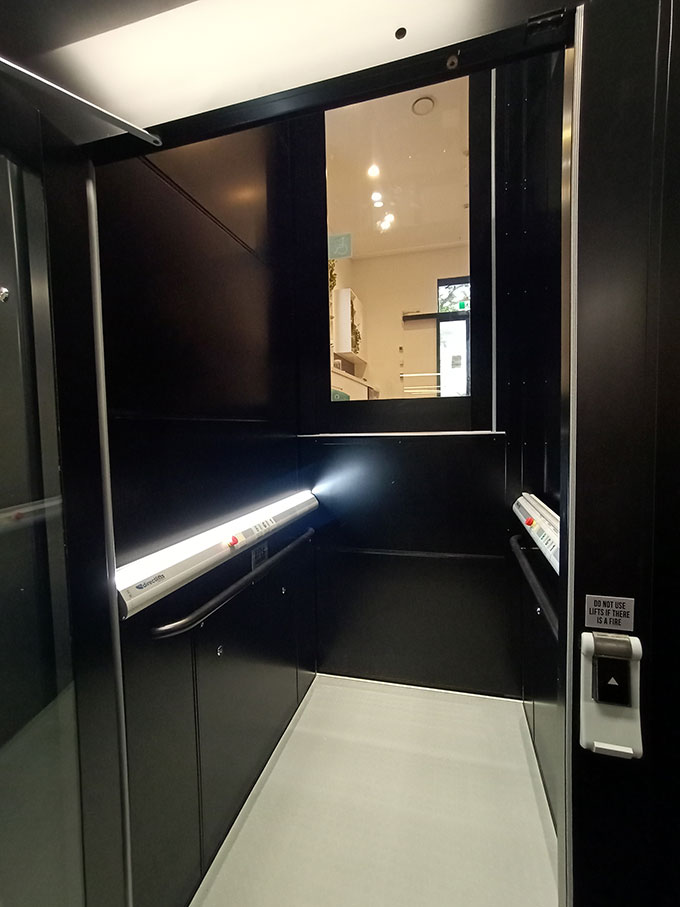
Vertical Commercial Lifts for Wheelchair or Limited Mobility Access
Flex-E Lift is a commercial vertical transport assembled using high-quality European materials and technology. It was designed to be used in situations requiring wheelchair or limited mobility access up to 4 meters in height. The advantage of the Flex-E Lift is that it can be installed into an existing masonry shaft or with its own proprietary aluminium shaft, which can be constructed from multi-layer steel sandwich panels or various types of glass panels to provide a panoramic feature.
This flexible design has an ultra-low pit and headroom making it perfect for any situation!
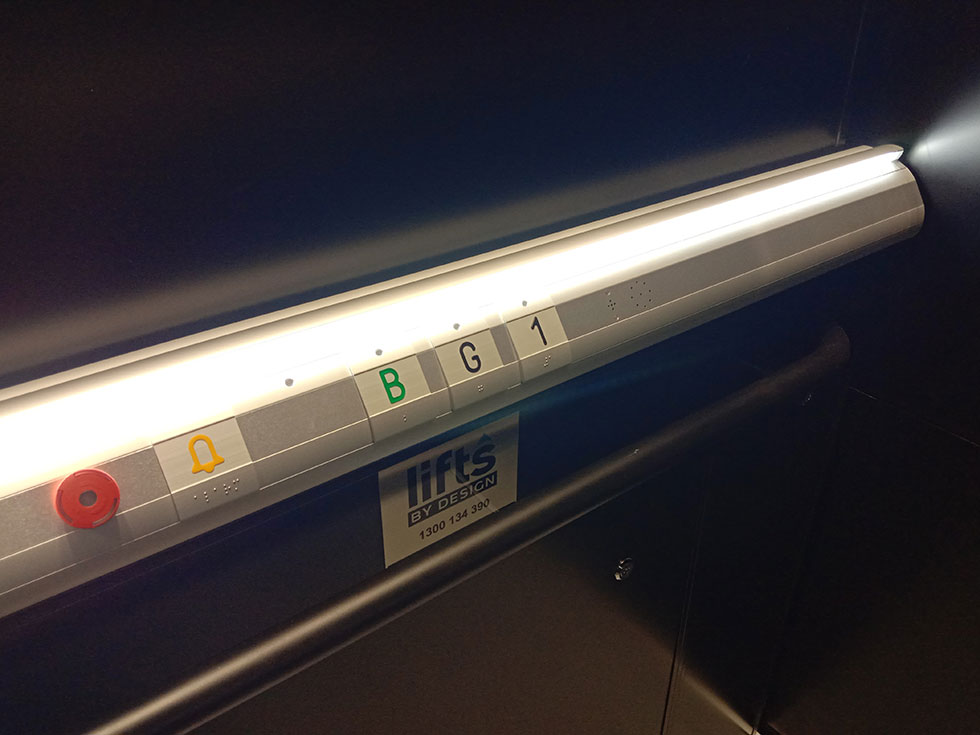
The Control Panel
The control of the platform is very simple and intuitive, with a stable system to incorrect commands or their subsequences.
A passenger may stop and resume the movement at any time of the trip and even change the lift’s moving direction. The beginning and the ending of the lifting process are performed in very smooth easing algorithms and don’t evoke any uncomfortable feelings for sensitive people. A uniformly backlit control panel, with a comfortable handle below, contains large buttons with embossed symbols at a convenient height for accessing from sitting or standing positions.
Technical specifications:
Category: commercial lift
System: screw-driven
Rated load: 400 kg
Speed: 0.15 m/sec
Platform dimensions: 1100 x 1400 mm
Shaft dimensions: 1580 x 1460 mm
Floor slab hole: 1620 x 1500 mm
Travel: 3100 mm
RAL 9005 (painted)
3 stops
Power supply 220 V, 1 phase, 50 Hz, C25
Application: Internal
Door:
2 Aluminum with glass (standard) door 900 x 2000 (left, Manual
(standard))
1 Aluminum with glass (standard) door 900 x 2000 (right, Manual
(standard))
Options for access restrictions – key (1 pcs.)
Ramp (1 pcs.)
Additional Equipment:
Ceiling with light (LED Spots)
Safeline MX2
Braille on the plaform
Reinforced guide rails
Automatic emergency lowering
Additional Control Operating Panel
The packaging on the heated wood pallets
Logo on the control panel: Only the Client logo
Control panel strip color: Silver

