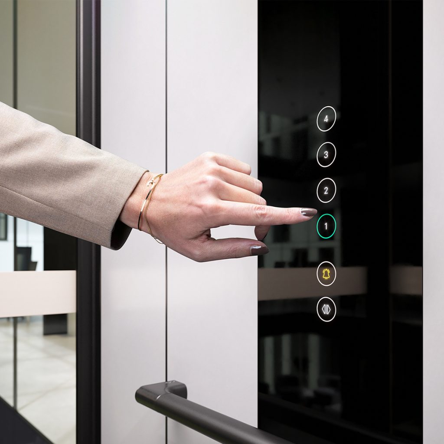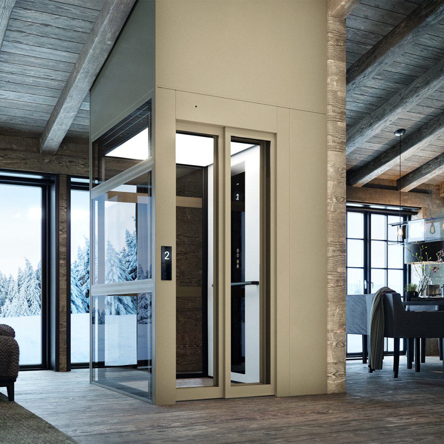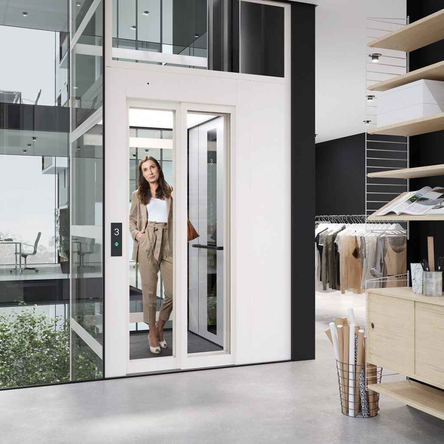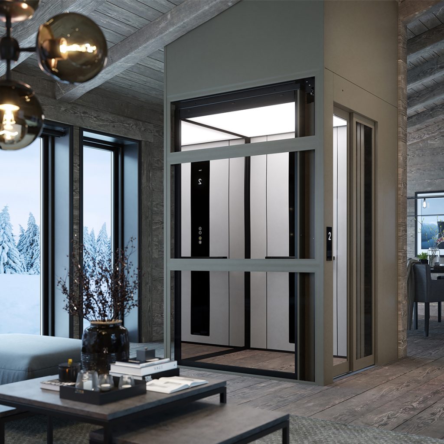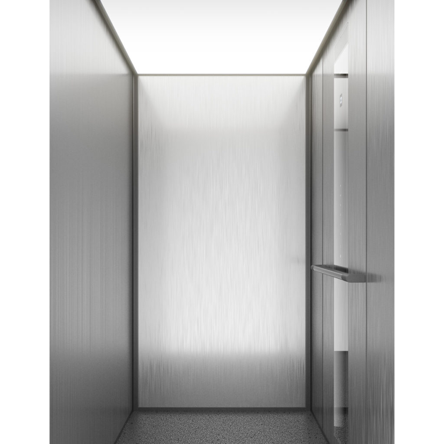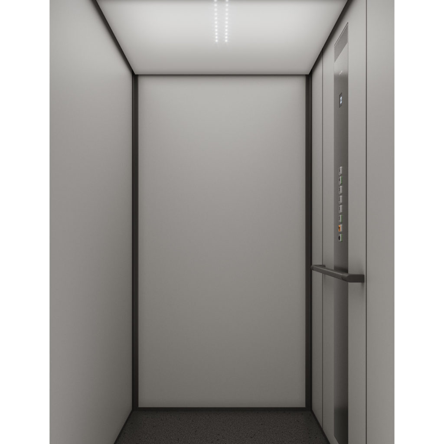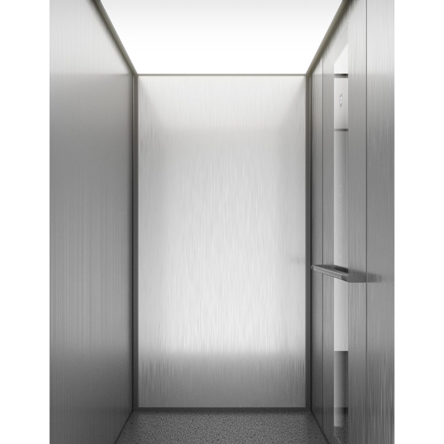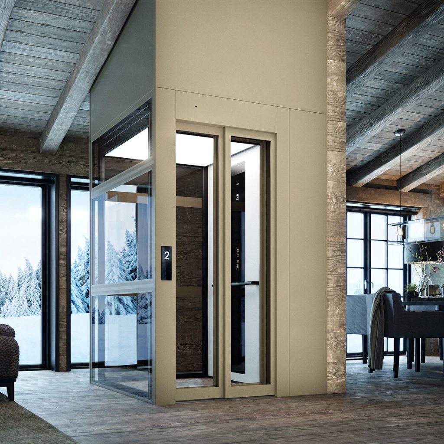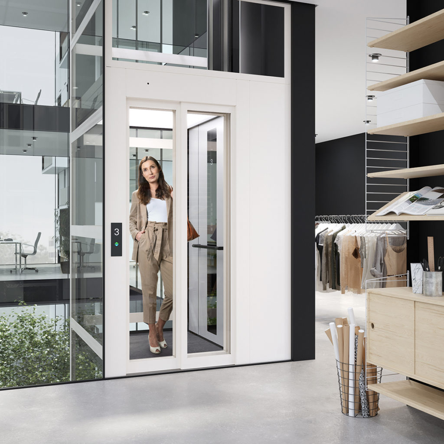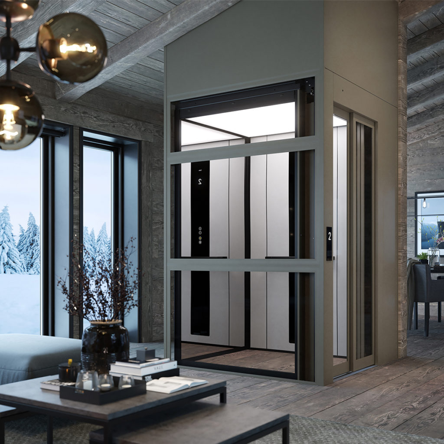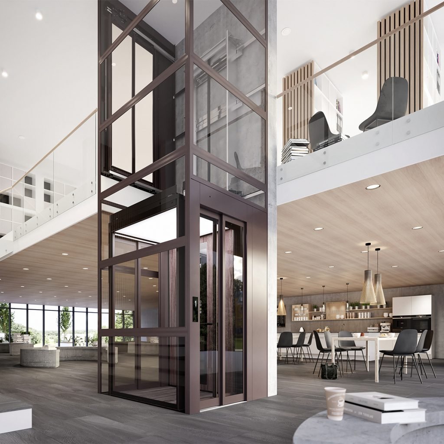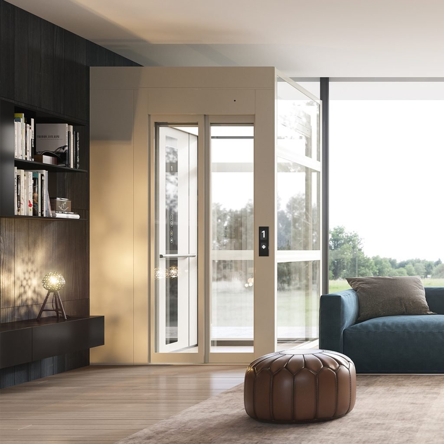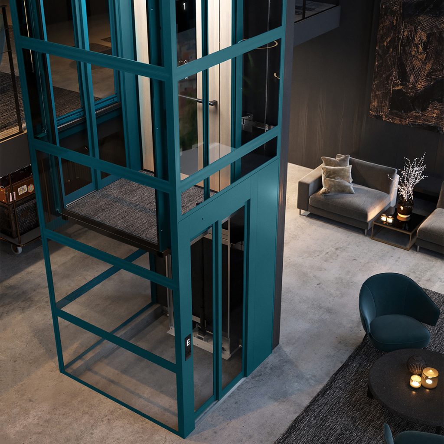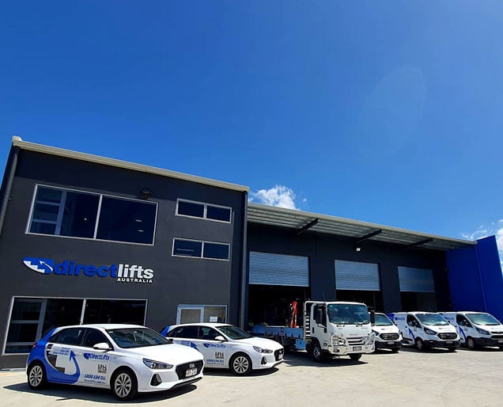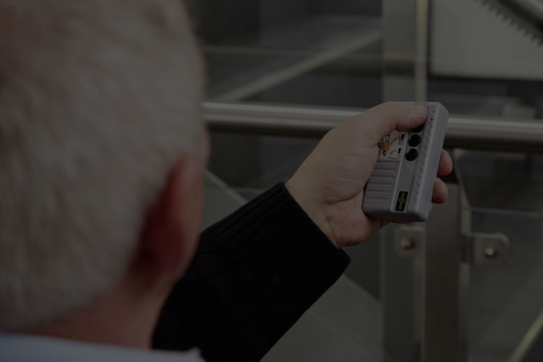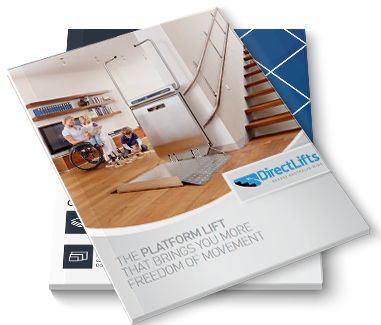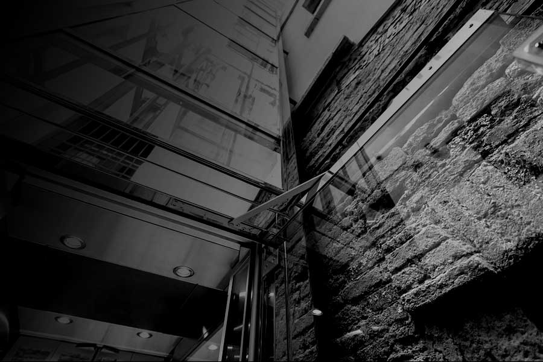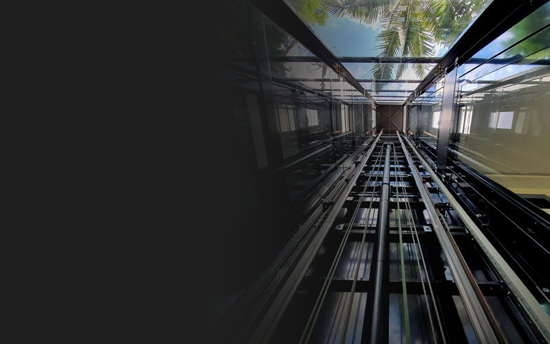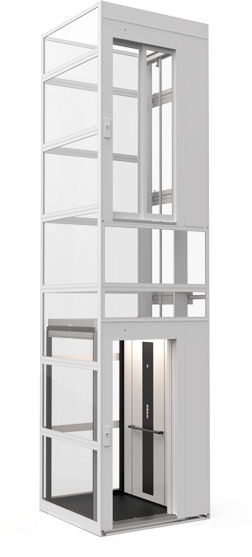
A unique Lift For Your Home
What if you could get an attractive-looking home lift, without having to live on a building site for weeks on end? The C1 Domestic Lift only takes a few days to install and is the world’s only screw-driven cabin lift that offers you premium comfort.
All inclusive concept
The lift is delivered in ready-made modules with everything you need for installation.
Runs on household electricity
No need to change the wiring of your house, your domestic lift runs on normal 3phase household electricity.
Space-saving construction
Unlike most lifts, The Cibes C1 has no machinery above or beneath the lift, everything fits inside the shaft. This makes C1 very easy to install.
Fast & easy installation
Our ready-made modular concept can be installed in just a few days and required much less building work than a conventional lift
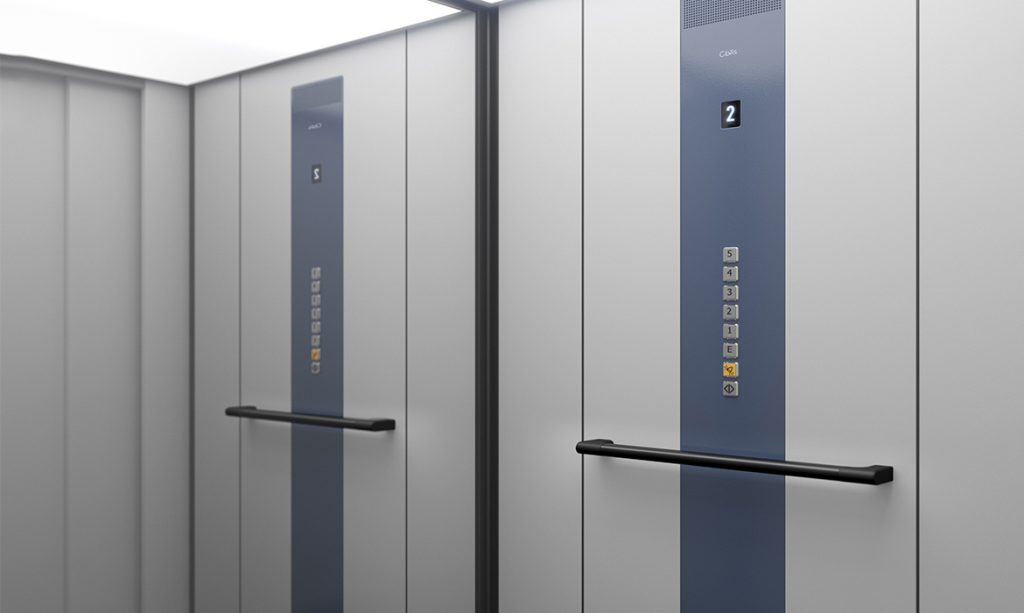
mix colours
The control panel, cabin profiles, and ceiling of Cibes C1 are available in any RAL or premium colour, so that you can create a truly bespoke colour scheme.
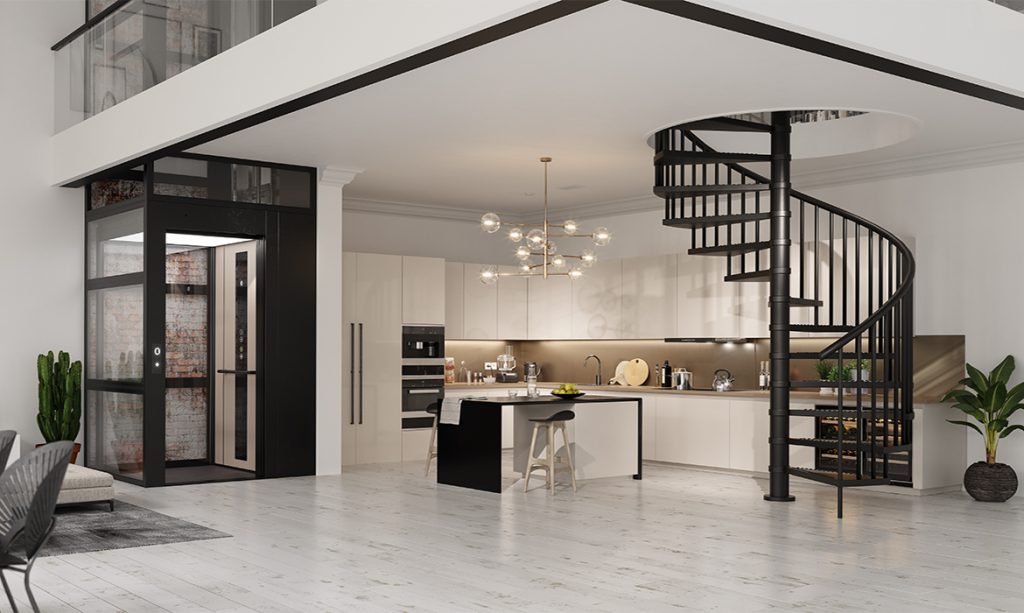
Ready-made shaft
C1 is available with an elegant, modular lift shaft of steel or glass to reduce installation time and construction costs.
Site-Built Shaft
C1 can be designed to be fitted inside a site-built or existing lift shaft for seamless integration with your interior design.
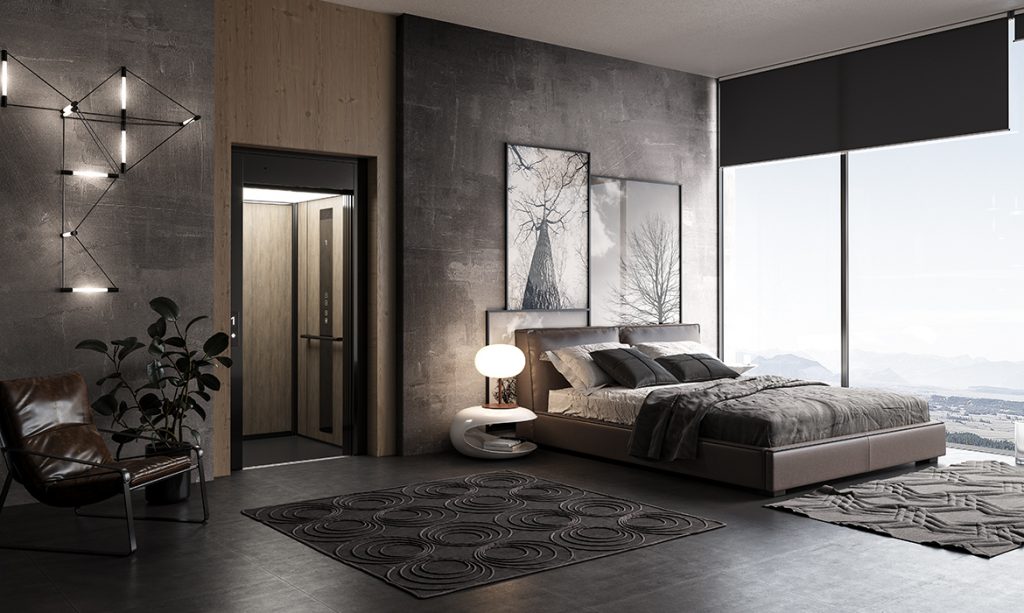
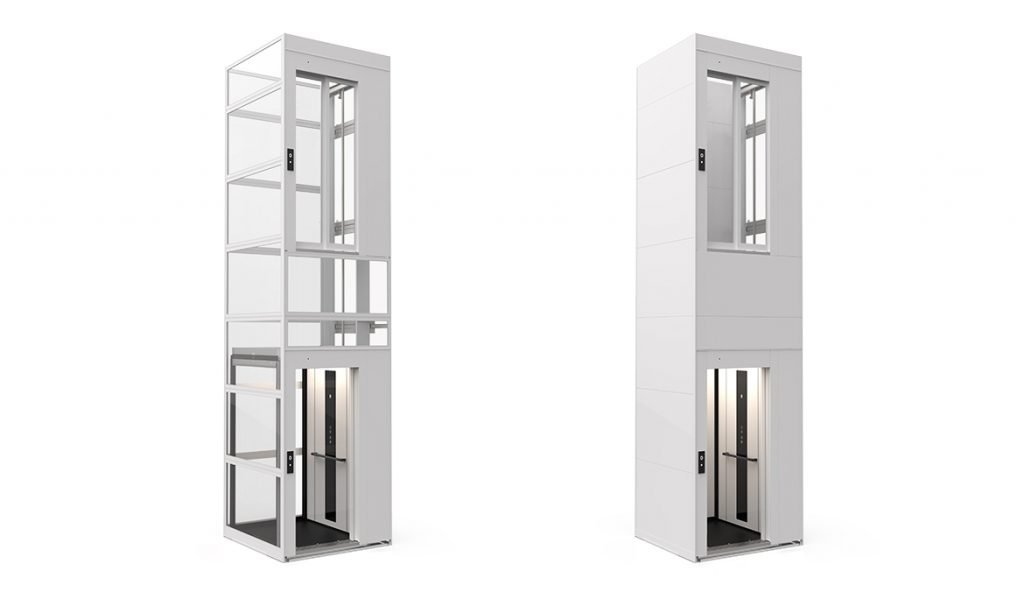
C1 WITH MODULAR SHAFT – By Direct Lifts
| CABIN SIZE – W x D | FLOOR CUT OUT – W x D Doors – Single entry |
FLOOR CUT OUT – W x D Doors – Open-through |
| 900 x 950 mm | 1310 x 1410 mm | 1410 x 1450 mm |
| 900 x 1200 mm | 1410 x 1560 mm | 1410 x 1700 mm |
| 900 x 1400 mm | 1410 x 1740 mm | 1410 x 1900 mm |
| 1100 x 1200 mm | 1610 x 1560 mm | 1610 x 1700 mm |
| 1100 x 1400 mm | 1610 x 1740 mm | 1610 x 1900 mm |
| 1100 x 1700 mm | Not available | Not available |
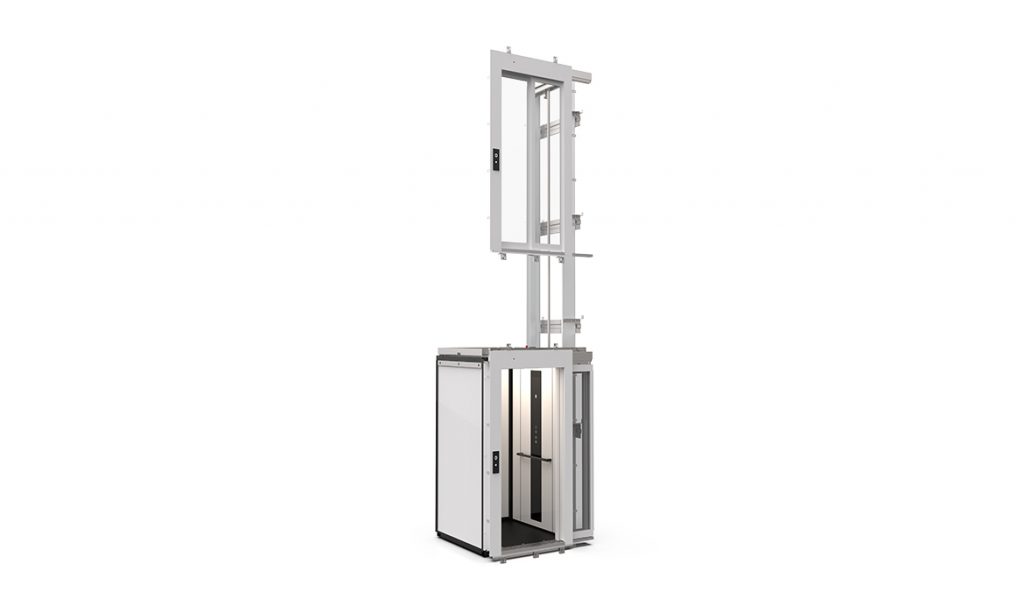
C1 WITH SHAFT – By Builder
| CABIN SIZE – W x D | FLOOR CUT OUT – W x D Doors – Single Entry |
FLOOR CUT OUT – W x D Doors – Open-through |
| 900 x 950 mm | 1350 x 1240 mm | 1350 x 1410 mm |
| 900 x 1200 mm | 1350 x 1490 mm | 1350 x 1660 mm |
| 900 x 1400 mm | 1350 x 1690 mm | 1350 x 1860 mm |
| 1100 x 1200 mm | 1550 x 1490 mm | 1550 x 1660 mm |
| 1100 x 1400 mm | 1550 x 1690 mm | 1550 x 1860 mm |
| 1100 x 1700 mm | 1550 x 1990 mm | 1550 x 2160 mm |
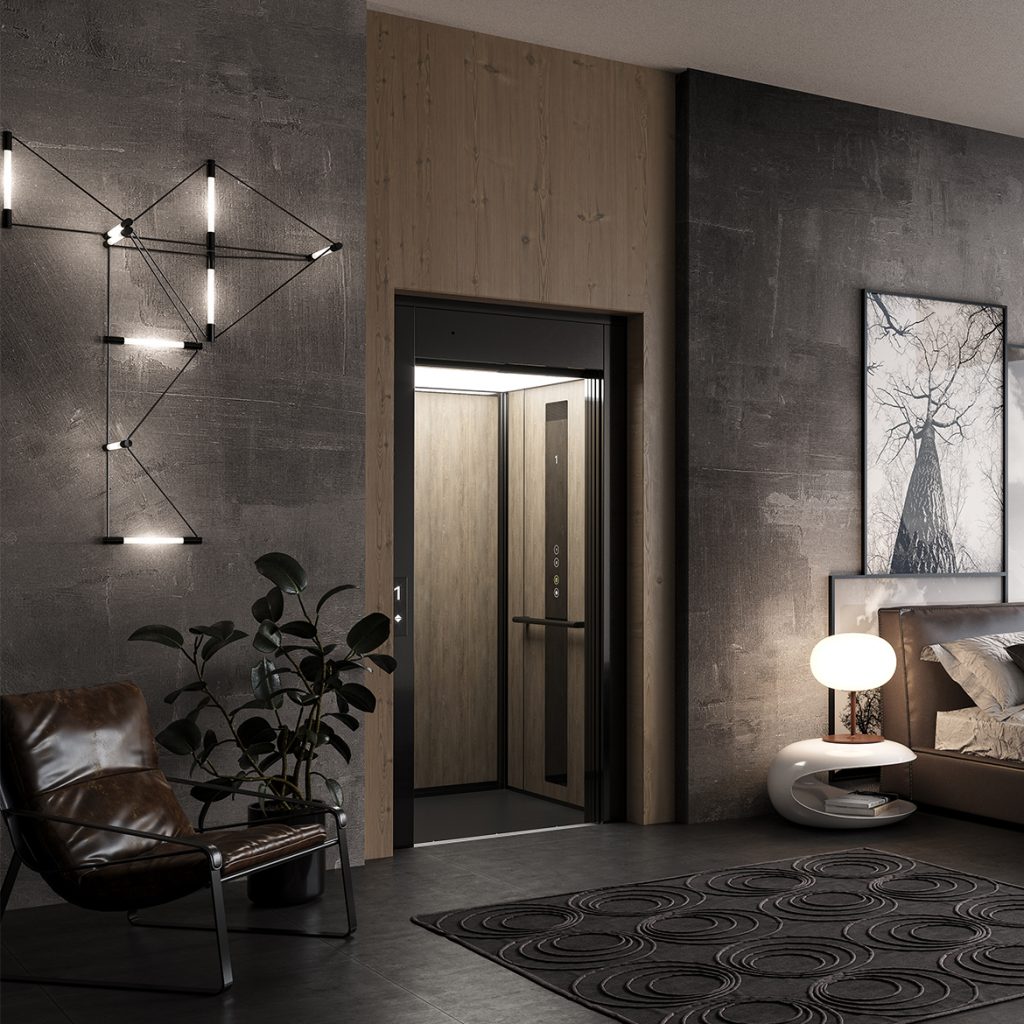
Quality range of finishes
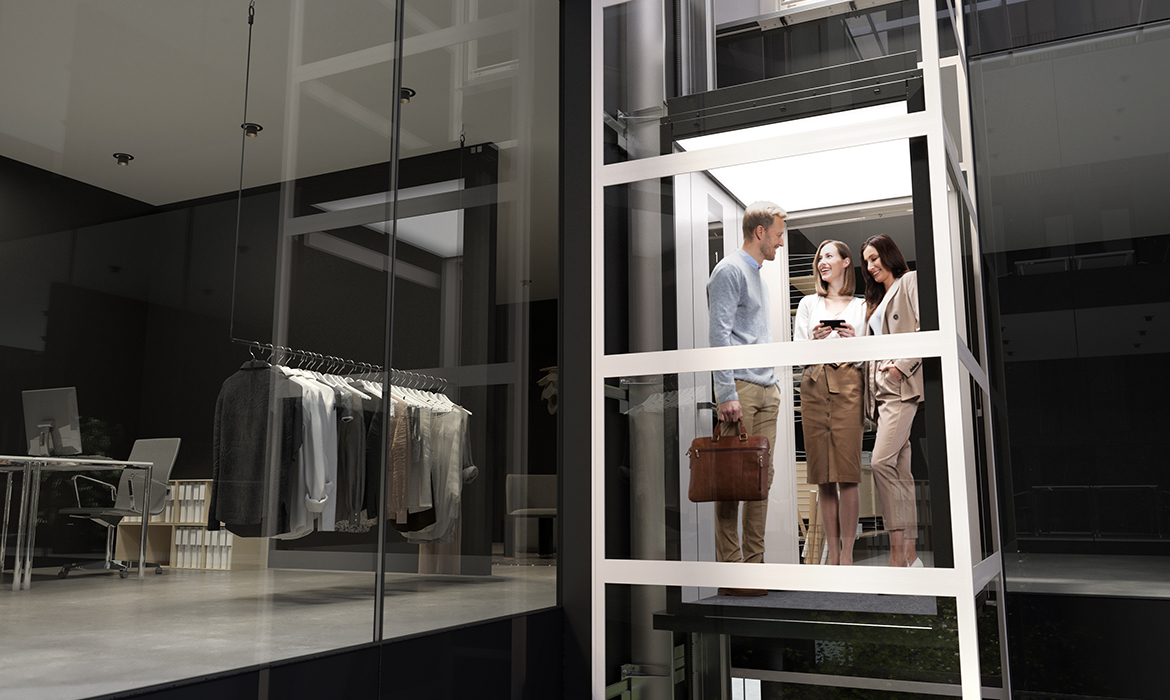
We are the official distributor of Cibes Lift Group. World’s largest manufacturer of low-speed lifts.
Mix & Match
Choose between more than 250 RAL colours or compose your unique colour scheme with the elegant shades of our exclusive colour guide
| Cibes C1 | 1100 x 1200mm | 1100x1400mm | 1100x1700mm |
|---|---|---|---|
| Location | Indoor | Indoor | Indoor |
| Rated load | 525 kg | 630 kg | 630 kg |
| Max. number of stops | 6 | 6 | 6 |
| Ma× travel speed (m/s) | 0.15 m/s | 0.15 m/s | 0.15 m/s |
| Travel height | 15 m | 15 m | 15 m |
| Min travel single entry | 2500 mm | 2500 mm | 2500 mm |
| Min travel open through | 2400 mm* | 2400 mm* | 2400 mm* |
| Operation | One touch operation on landings and inside cabin |
One touch operation on landings and inside cabin |
One touch operation on andings and inside cabin |
| Top height on top floor | 2500 mm | 2500 mm | 2500 mm |
| Pit depth | 100/120 mm** | 100/120 mm** | 100/120 mm** |
| Machine room | Machine room less | Machine room less | Machine room less |
| Cabin size (w × d × h) | 1100 × 1200 × 2130 mm | 1100 × 1400 × 2130 mm | 100 × 1700 × 2130 mm |
| Cut-out size single entry with modular shaft |
1610 × 1560 mm | 1610 × 1740 mm | N/A |
| Cut-out size open through with modular shaft |
1610 × 1700 mm | 1610 × 1900 mm | N/A |
| Cut-out size single entry without modular shaft |
1550 × 1490 mm | 1550 × 1690 mm | 1550 × 1990 mm |
| Cut-out size open through without modular shaft |
1550 × 1660 mm | 1550 × 1860 mm | 1550 × 2160 mm |
| Shaft | Modular shaft in steel or glass panels /no shaft |
Modular shaft in steel or glass panels /no shaft |
Only available without shaft |
| Access configuration | Single entry/open through | Single entry/open through | Single entry/open through |
| Door type | Telescopic door | Telescopic door | Telescopic door |
| Opening direction | Towards machinery side | Towards machinery side | Towards machinery side |
| Door clear opening (w × h) | 900 × 2100 mm | 900 × 2100 mm | 900 × 2100 mm |
| Diffuser ceiling light | 250 LUX | 250 LUX | 250 LUX |
| LED ceiling light | 120 LUX | 120 LUX | 120 LUX |
| Standard safety equipment | Alarm button, emergency telephone, emergency light, battery emergency lowering, battery monitoring, overload protection, infrared light curtain between doors |
Alarm button, emergency telephone, emergency light, battery emergency lowering, battery monitoring, overload protection, infrared light curtain between doors |
Alarm button, emergency telephone, emergency light, battery emergency lowering, battery monitoring, overload protection, infrared light curtain between doors |
| Optional safety equipment | Maintenance light, fire drive, locking systems |
Maintenance light, fire drive, locking systems |
Maintenance light, fire drive, locking systems |
| Drive system | Screw-driven with safety nut | Screw-driven with safety nut | Screw-driven with safety nut |
| Control system | Micro computer based system | Micro computer based system | Micro computer based system |
| Power supply | 3×400 V 50-60 Hz 16 A / 3×230 V 50-60 Hz 16 A |
3×400 V 50-60 Hz 16 A / 3×230 V 50-60 Hz 16 A |
3×400 V 50-60 Hz 16 A / 3×230 V 50-60 Hz 16 A |
| Rated motor power | 4 kW / 3.7 kW*** | 4 kW / 3.7 kW*** | 4 kW / 3.7 kW*** |
| Directives | MD 2006/42/EC | MD 2006/42/EC | MD 2006/42/EC |
| Standards | Applicable parts of EN 81-41, EN 81-20 and EN 81-70 |
Applicable parts of EN 81-41, EN 81-20 and EN 81-70 |
Applicable parts of EN 81-41, EN 81-20 and EN 81-70 |
| Manufactured in | Sweden | Sweden | Sweden |
*With open through access, the min travel can be reduced to 500 mm between stops 2-6.
** 120 mm pit if the cabin is fitted with wood laminate or floor tiles (tiles max 20 mm thick).
*** 3.7 kW with power supply 3 × 230 V.
Download Technical Specification Brochure
Click here


