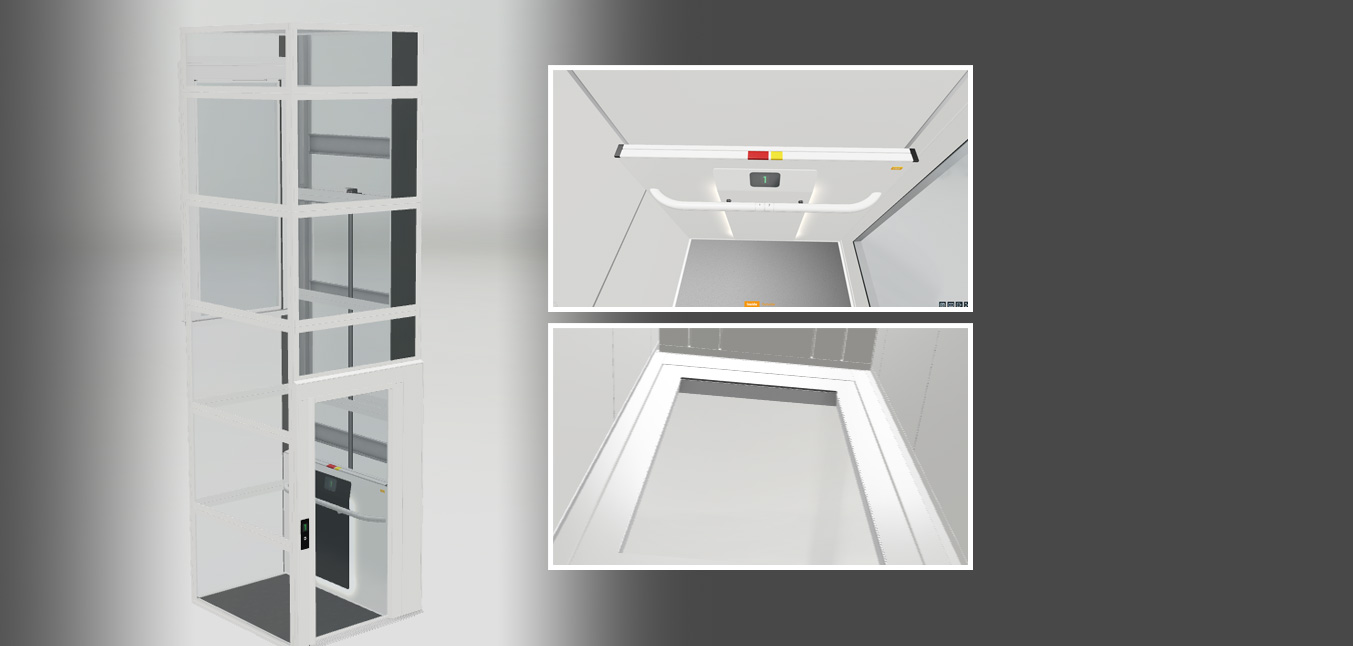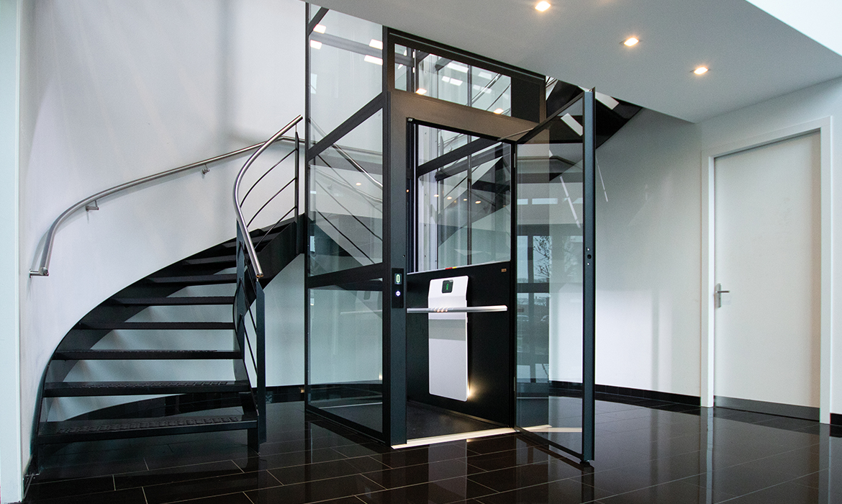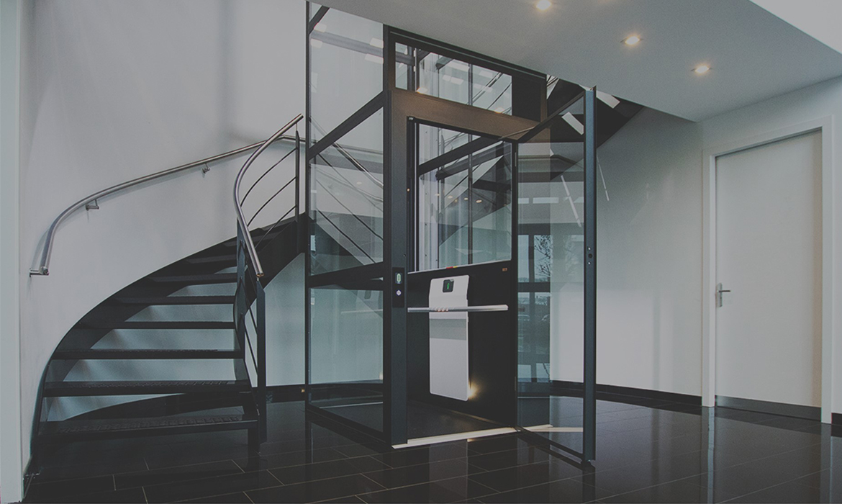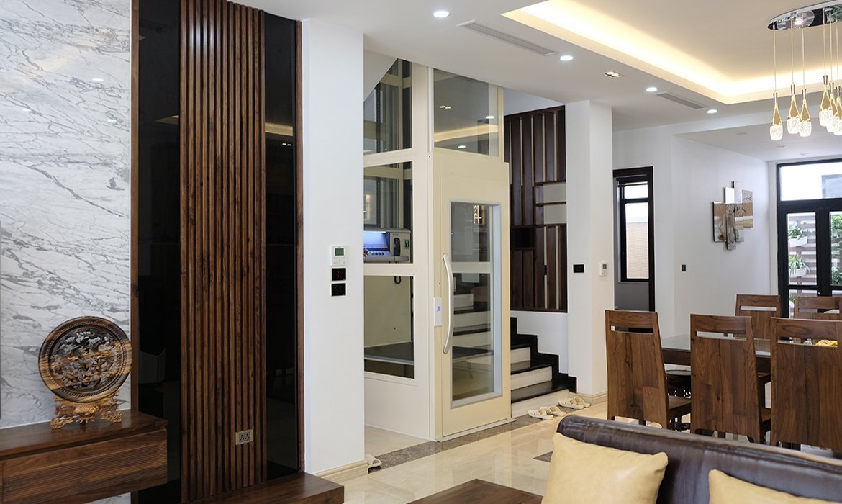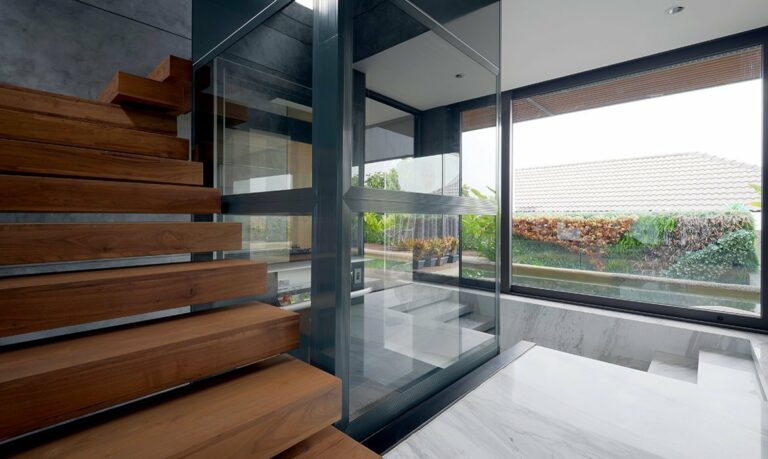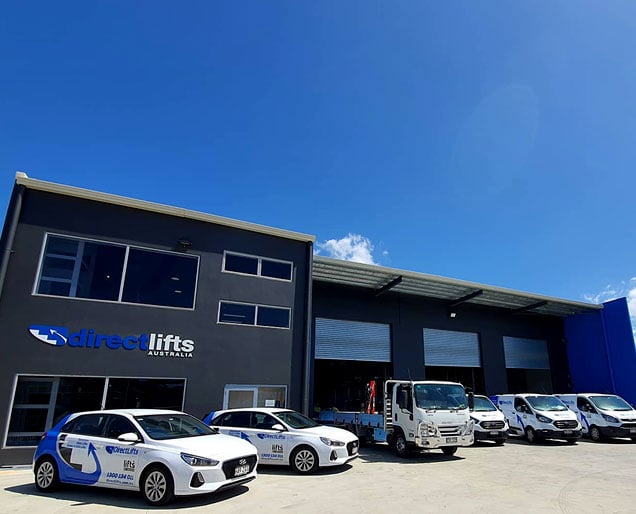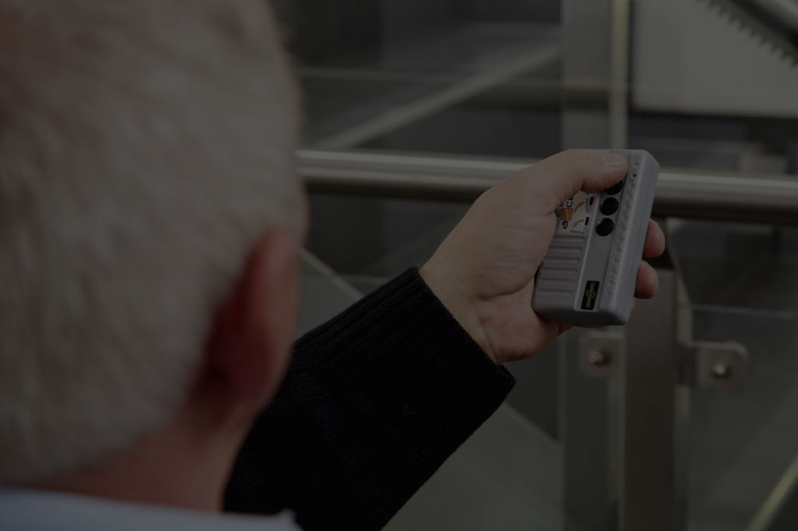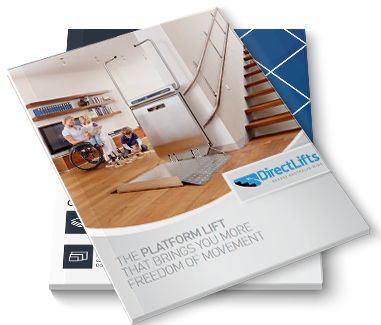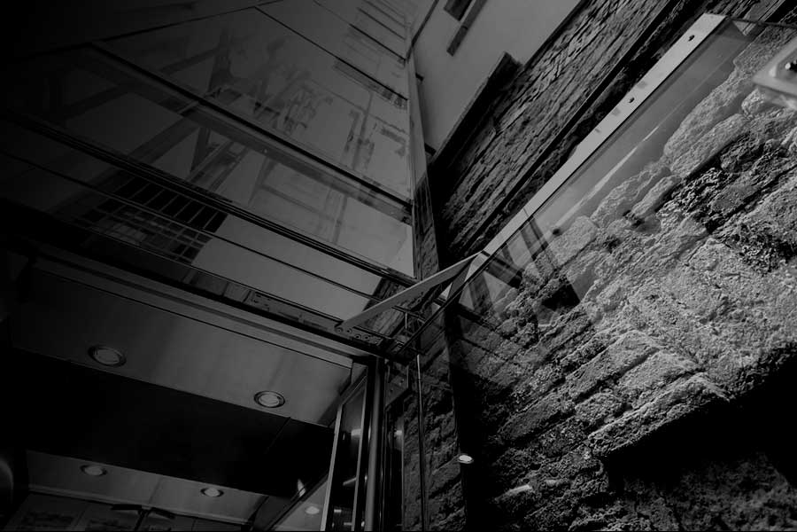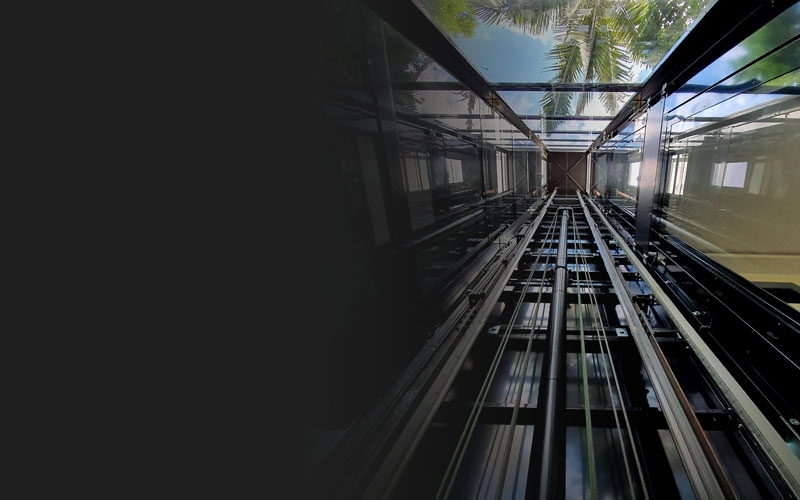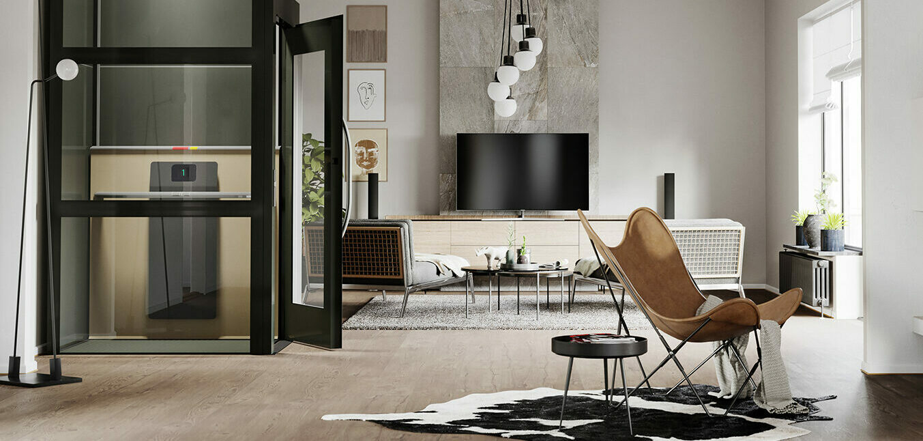
INTUITIVE HOME LIFT DESIGN
The Cibes Air residential lift has an exquisitely elegant design, offering you a unique user experience where form and function work together to guide your senses.
All inclusive concept
The lift is delivered in ready-made modules with everything you need for installation.
Unique ergonomic design
The handrail of the Cibes Air has a unique, intuitive design, which makes use of your natural instinct to lean on the handrail. Just lean on the destination button to travel and relieve pressure to stop.
Minimal building costs
Unlike most other lifts, Cibes Air has no machinery above or beneath the lift and can be installed with minimal refurbishment.
Fast & easy installation
Our space-saving lift concept in ready-made modules can be installed in just a few days and requires next to no building adaptation, compared to conventional lifts.
SPACE-SAVING HOME LIFT
The Cibes Air residential lift is a space-saving, modular home lift solution,
which is much faster and easier to install than a conventional lift.
- Available in 11 platform sizes
- Reduced work & building costs
- Minimal interruption of your daily life
GREAT DESIGN FREEDOM
The great choice of colours and materials makes it easy to tailor the design of the Cibes Air residential lift to your taste and unique sense of style.
- Design with wood, fabric and metal
- Close to 300 different colours
- Lift shaft with panoramic glazing
UNIQUE HOME LIFT
The Cibes Air residential lift offers you the freedom to create a bespoke lift design, adding beauty, comfort and value to your home.
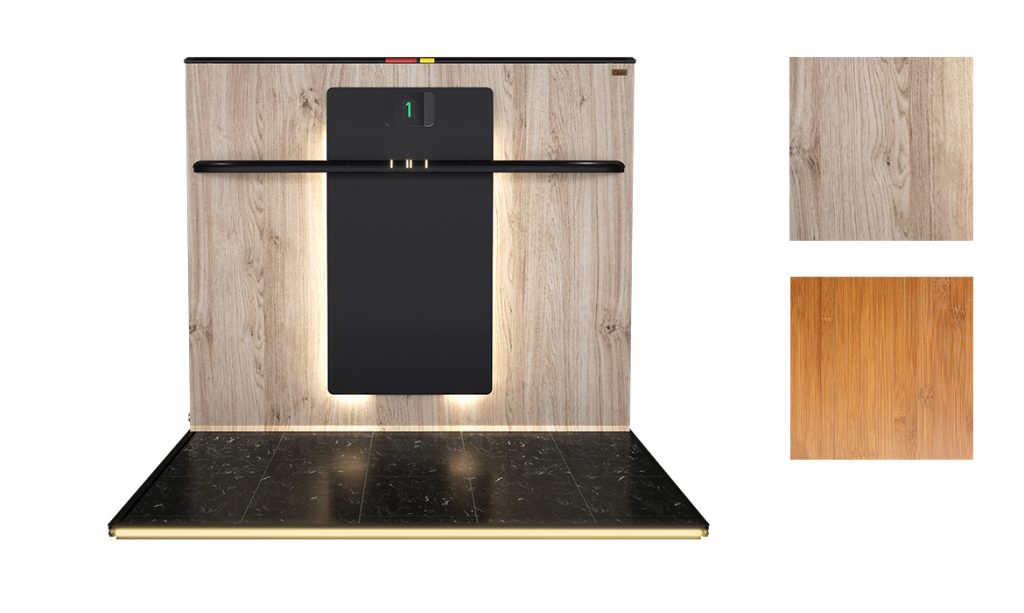
Selected Woods
Wooden materials infuse the room with natural harmony and few things are as soothing to the mind and soul as the sensation of silky wood against your palm.
Backpanel of platform available in:
- Beautiful blonde oak
- Honey coloured bamboo
Natural Fibres
Natural fabrics like linen and wool never go out of style. Linen adds cool sophistication to the room, while the rich texture of wool has a warm and welcoming feel.
Backpanel of the platform available in:
- Light grey wool
- Light blue linen
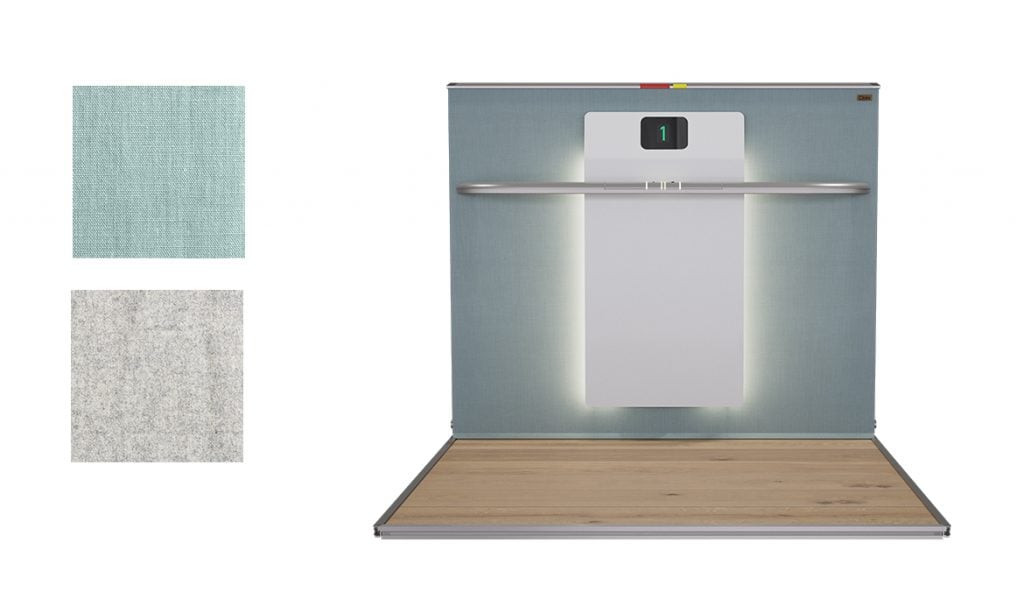
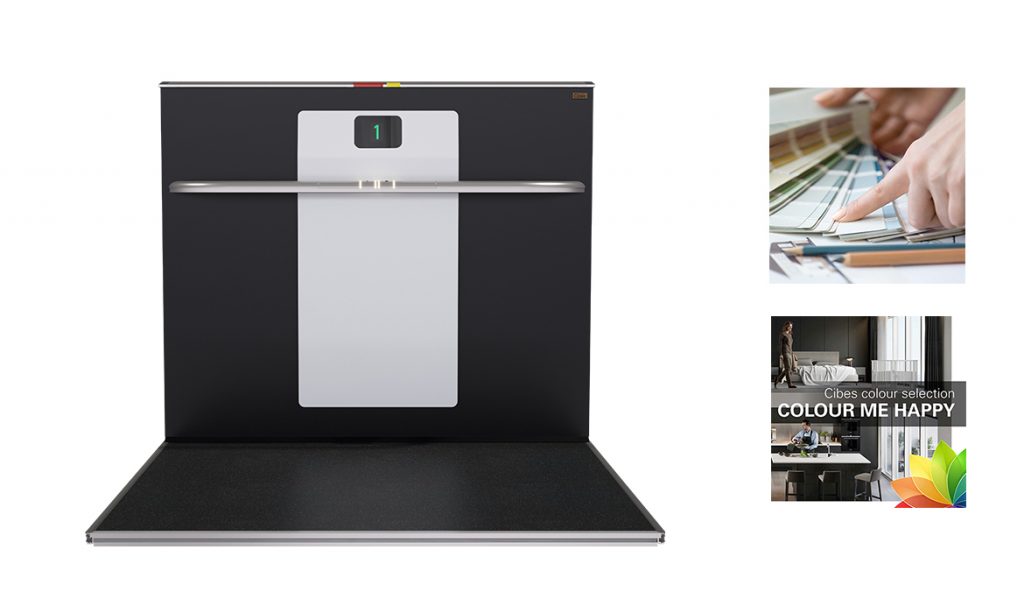
Great Colours
Classic, hard-wearing metals like steel and aluminium, blend in seamlessly with a wide range of decorative styles, whether minimalist, eclectic or traditional.
Backpanel of platform available in:
- The RAL colour of your choice
- Cibes Colour Selection
Intuitive Lift Design
From the innovative handrail and safety functions,
to the elegant lift display and LED light effects, the Cibes Air has been designed with the user in mind.
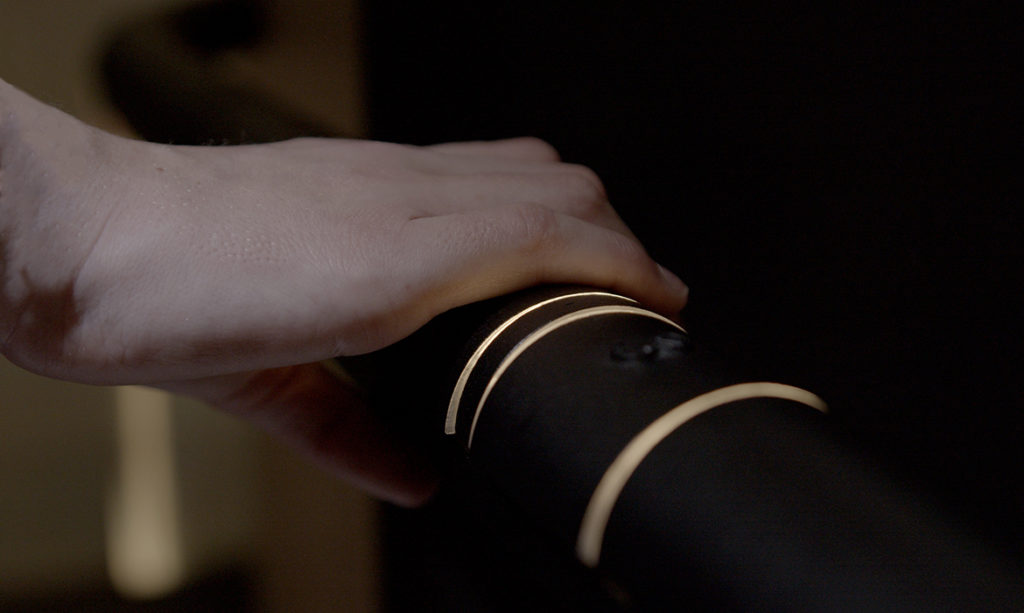
Ergonomic Handrail
The unique design of the Cibes Air residential lift includes destination buttons, which are integrated with the handrail. Simply lean on the handrail to travel.
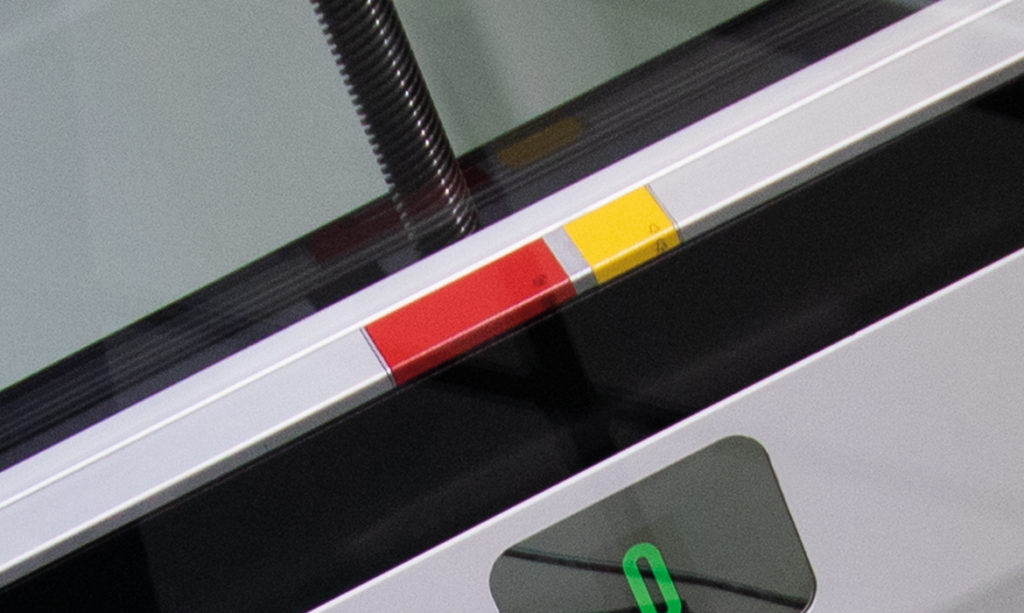
Elegant Safety Functions
The discreet and elegant design of the red emergency stop and yellow alarm button is another unique feature.
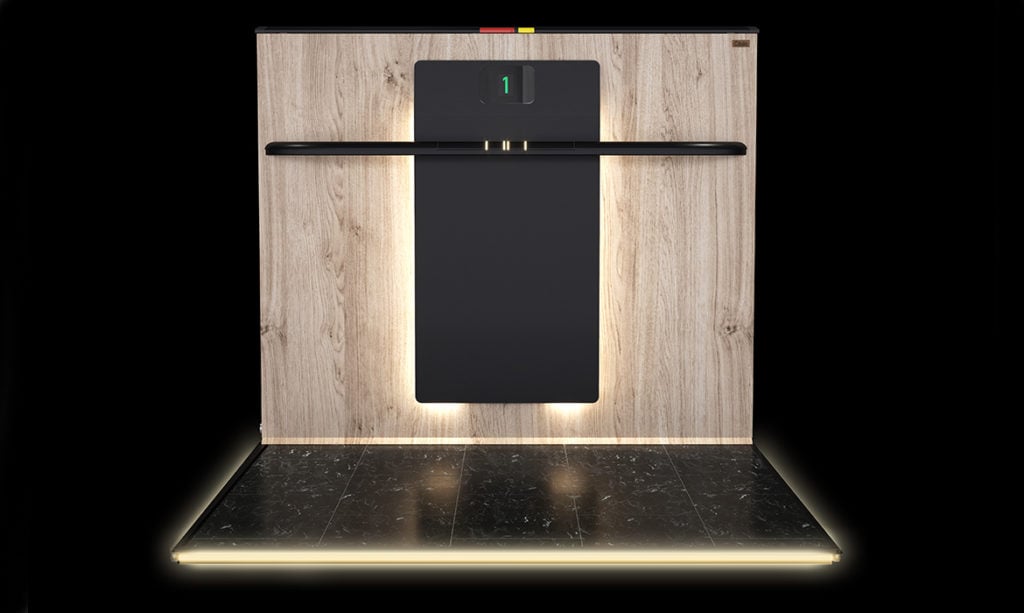
Innovative Lighting
The LED lights of the front panel and floor safety edges offer you the possibility to add some really cool-looking light effects to your home lift.
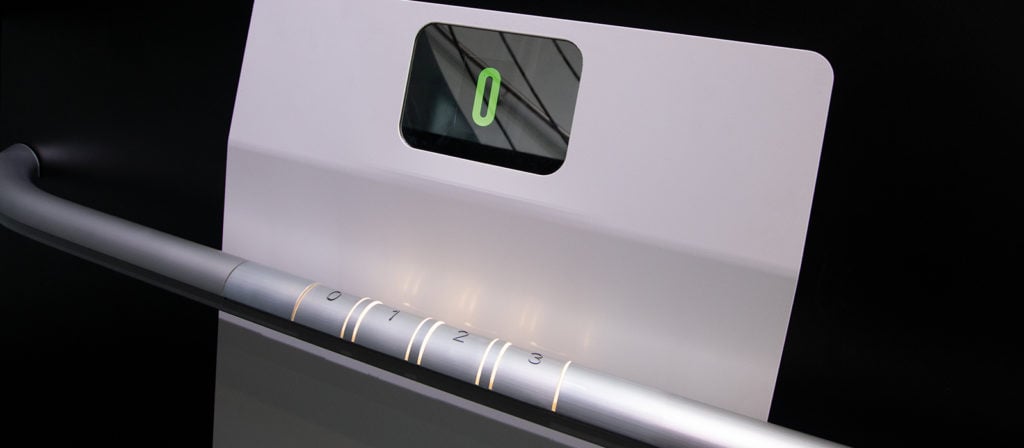
Integrated Lift Display
The lift display has a 7” screen with a large floor indicator, covered with semi-transparent mirror glass to create an elegant and futuristic effect.
- Choose between a wide range of floor designations
- Characters are available in luminescent green or white
- The characters move up and down as the lift travels
Design Your Home Lift
Your Cibes Air residential lift is a blank canvas. The great choice of different colours and materials of the Air,
makes it easy to create a lift design that is perfectly in tune with the unique character of your home and the needs of your family.

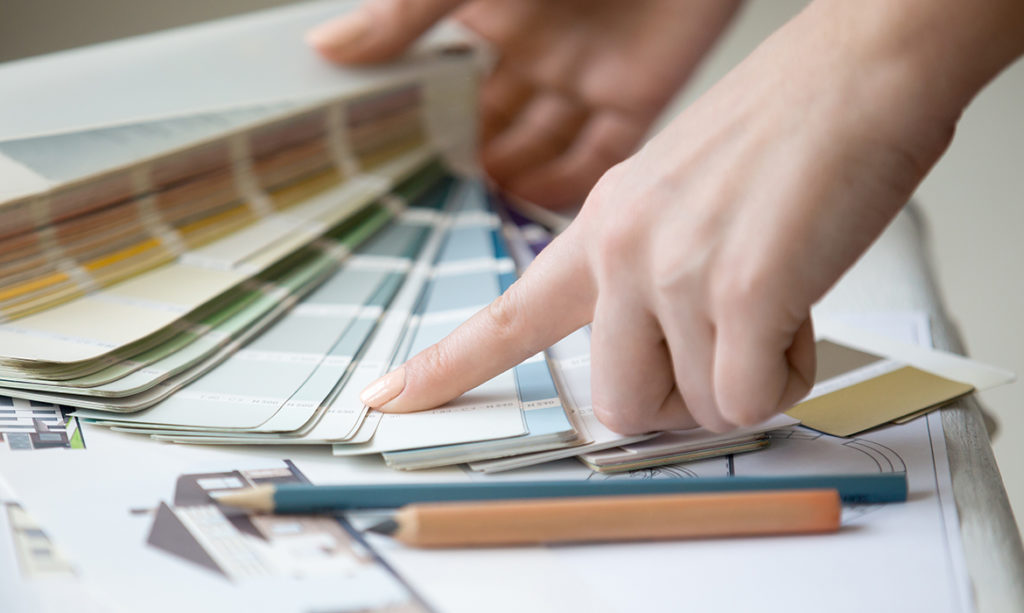
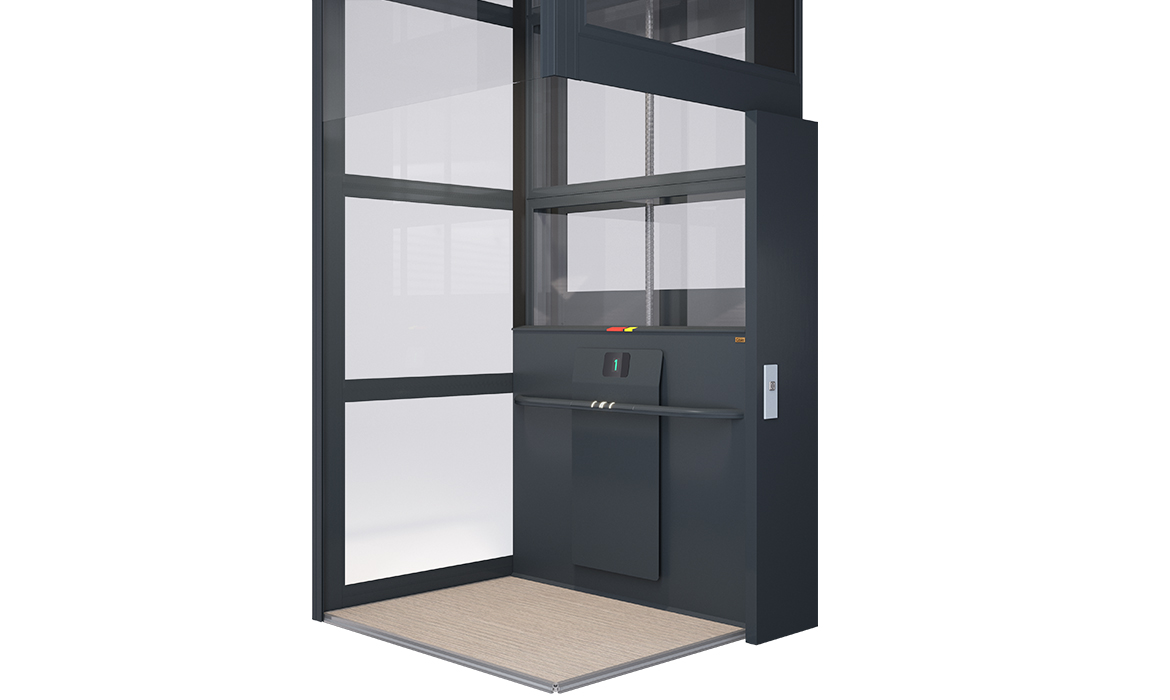
Mix & Match
Choose between more than 250 RAL colours or compose your unique colour scheme with the elegant shades of our exclusive colour guide
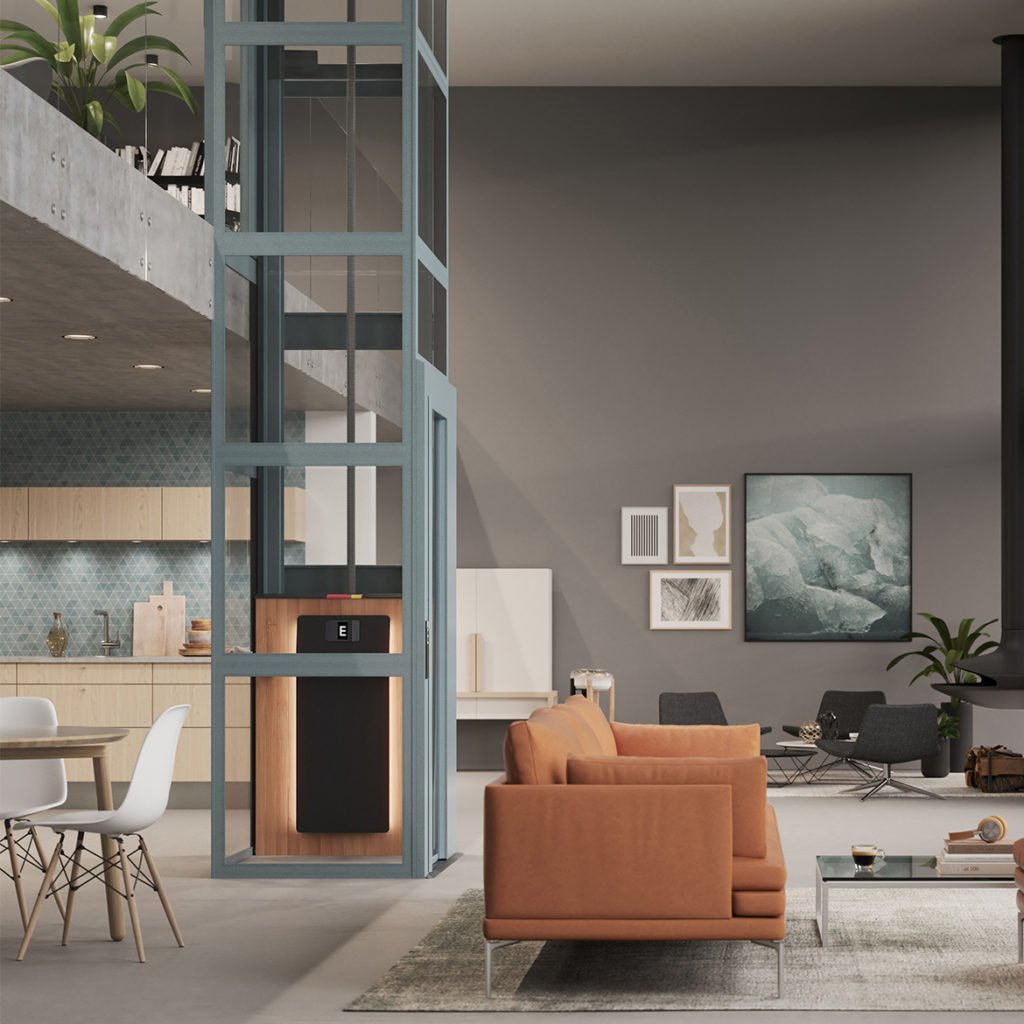
Glazed Shaft
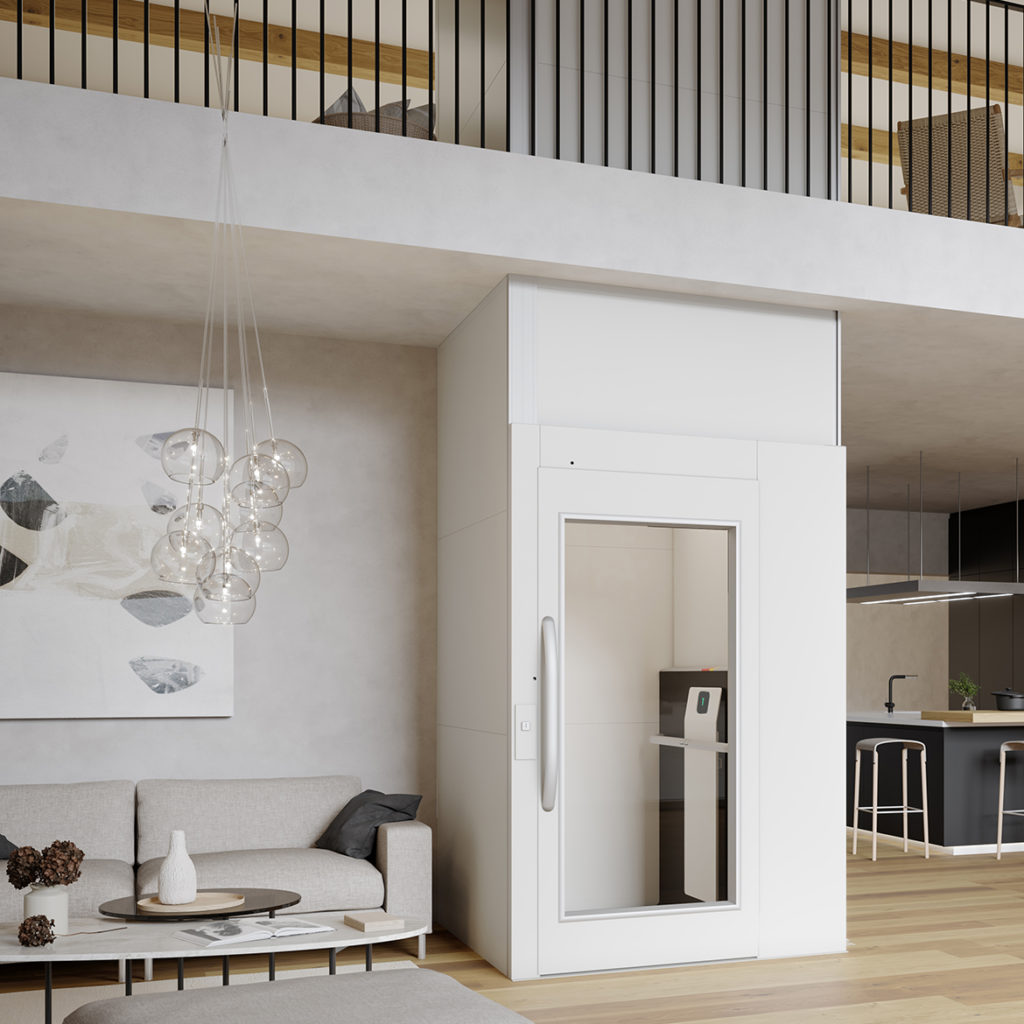
Steel Shaft
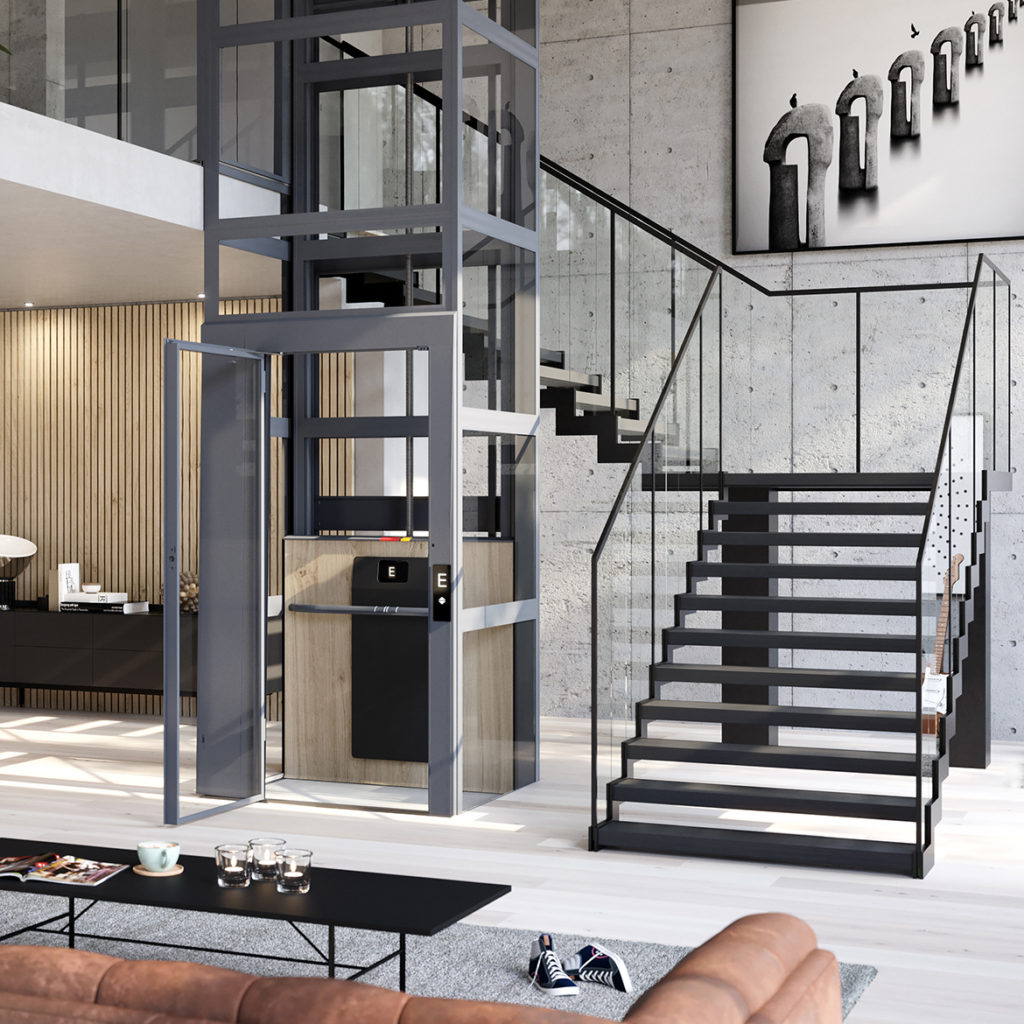
Panoramic Shaft
Select Your Lifts Flooring
For your lift floor, the Cibes Air offers you the choice between 10 elegant safety floors or the possibility to fit your own wood floor or tiles.* Fitting your own floor is a great way to personalise your lift, especially if you want the lift floor to match the other floors of your home.
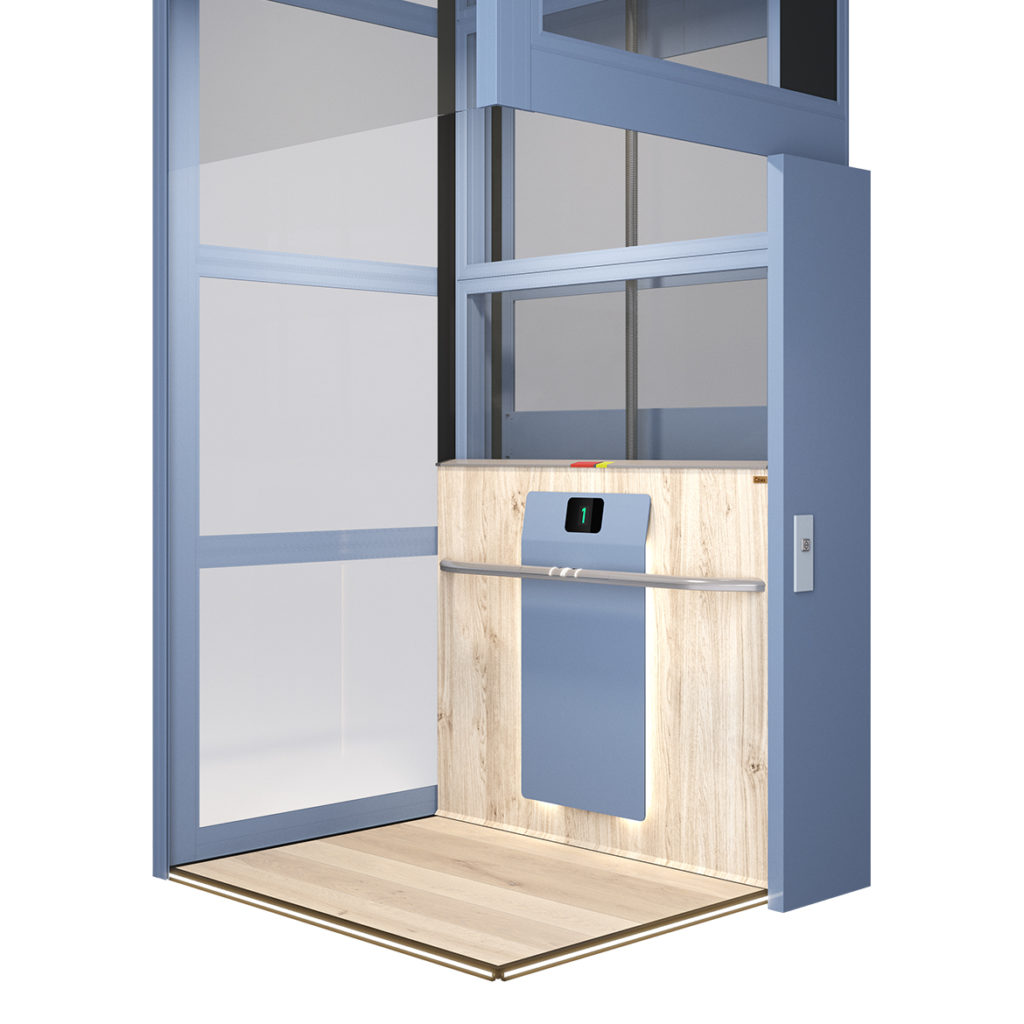
Fit Your Own Wood Floor
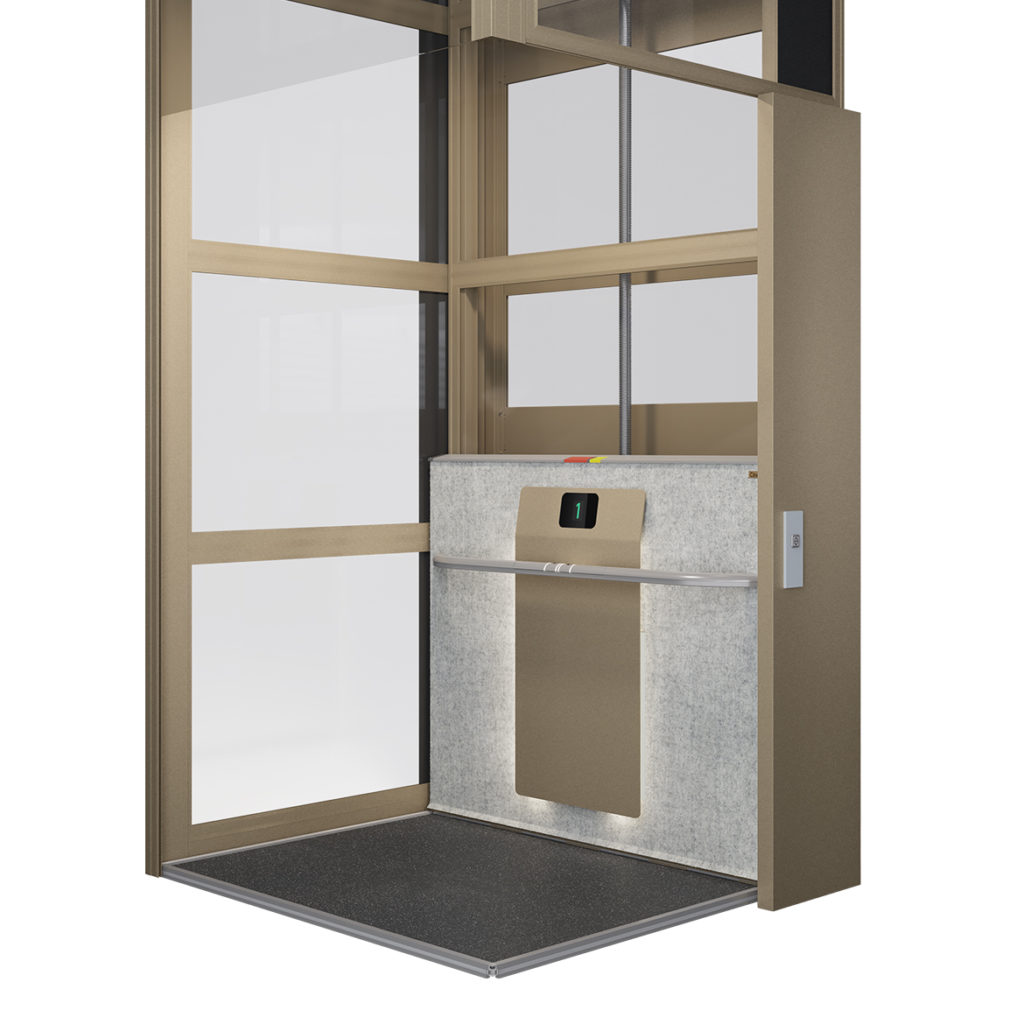
Choose A Safety Floor
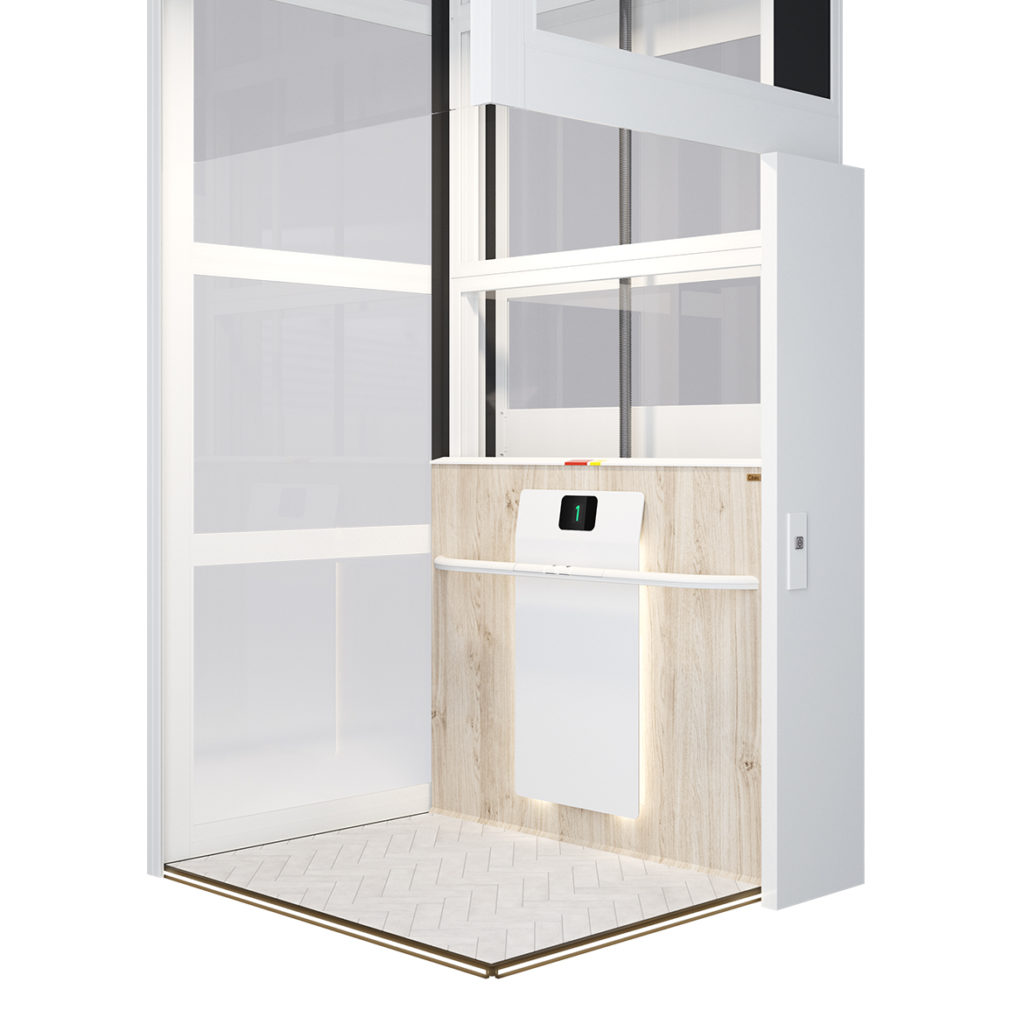
Fit Your Own Tiles
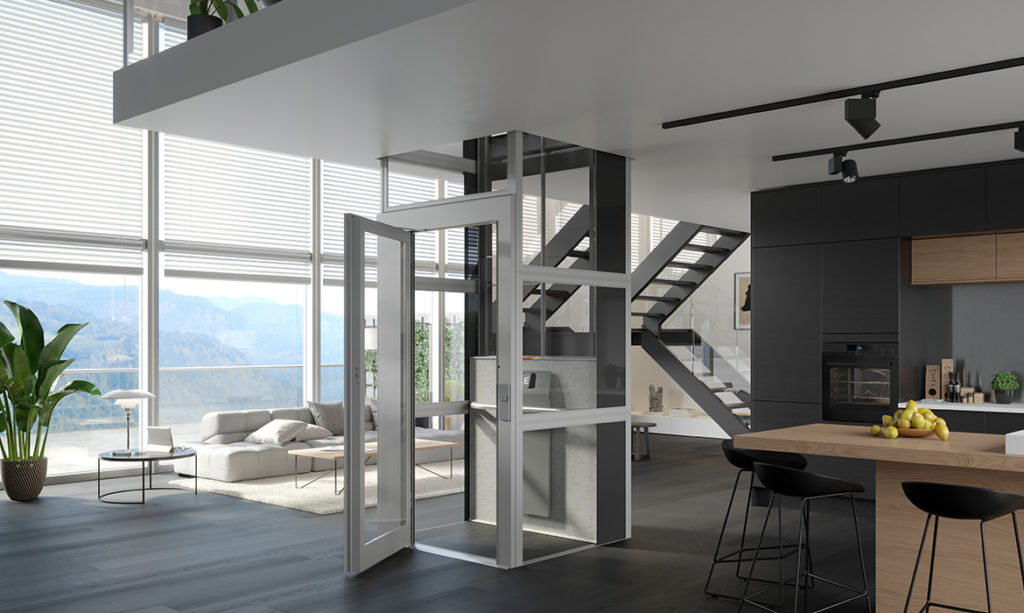
Match Your Hardwood Floors
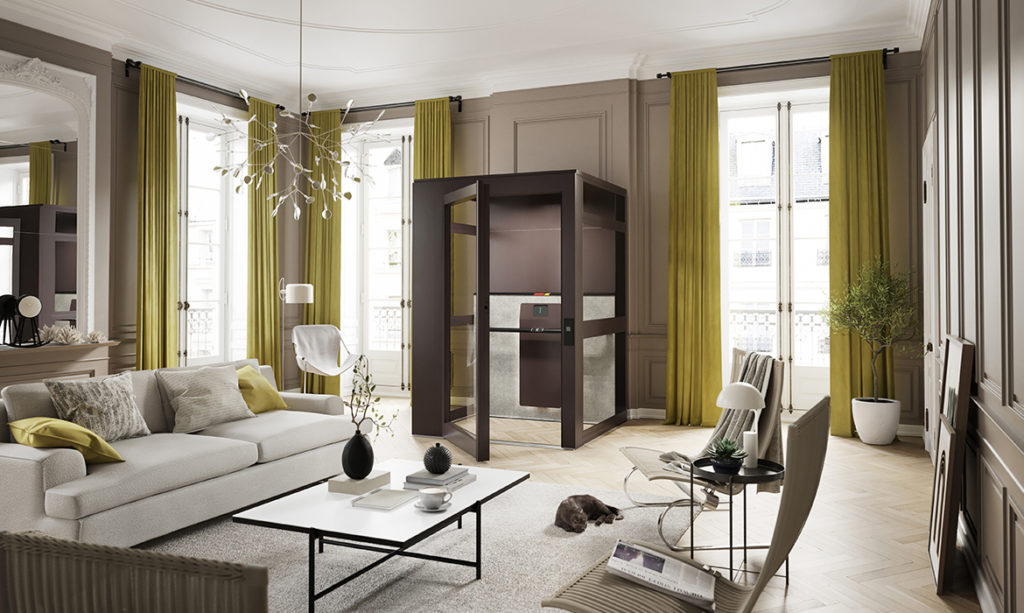
Match Your Parquet Flooring

Elegant & Durable Safety Floors
*Tiles /wood floor with a maximum thickness of 20 mm. With this option, the lift requires a 70 mm pit.
| Model | Cibes A4000 | Cibes A5000 |
|---|---|---|
| Location | Indoor | Indoor / Outdoor1 |
| Rated load | 300kg | 400 kg / 500 kg |
| Travel height | Max 13 m | Max 13 m |
| Min.headroom at top landing | 2300 mm | 2300 mm |
| Pit depth2 | 0/50/70 mm | 0/50/70 mm |
| Platform (w × d) | 800×830/1000×830/ 1000×930/1100×930 mm |
800×1217/900×1467/1000×1267/1100×1367/ 1000×1467/1100×1467/1100×1597/1000×19673 mm |
| Prefabricated shaft size (w×d) | 1160×872/1360×872/1360×972/ 1460×972 mm |
1160×1259/1260×1509/1360×1309/1460×1409/ 1360×1509/1460×1509/1460×1639/1360×20093 mm |
| Cut out sizes (w×d) | 1200×993/1400×993/1400×1093/ 1500×1093 mm |
1200×1380/1300×1630/1400×1430/1500×1530/ 1400×1630/1500×1630/1500×1760/1400×21303 mm |
| Max. number of stops | 6 | 6 |
| Travel speed (m/s) | Max 0.15 m/s | Max 0.15 m/s |
| Standard shaft | Steel panels off white RAL 9016 | Steel panels off white RAL 9016 |
| Door configuration | Single entry, open-through, adjacent | Single entry, open-through, adjacent |
| Doors | Swing doors or gates | Swing doors or gates |
| Clear opening sizes (w×h)4 | 650/700/750/800/900×2000/2070 mm | 700/750/800/850/900/950/1000/1050×2000/ 2070 mm |
| Clear opening sizes, gate (w×h)4 | 700/800/900×1100/1300 mm (A/C only) | 700/750/800/900/1000×1100/1300 mm |
| Drive system | Screw-driven with safety nut | Screw-driven with safety nut |
| Control system | Micro computer based system | Micro computer based system |
| Power supply | 3×400/3×230/1×230 VAC | 3×400/3×230/1×230 VAC |
| Rated motor power | 2.2kW | 2.2kW |
| Machine room | integrated | integrated |
| Complies with | EN 81-41 / MD 2006/42/EC | EN 81-41 / MD 2006/42/EC |
| Manufactured in | Sweden | Sweden |
Download Technical Specification Brochure
Click here


